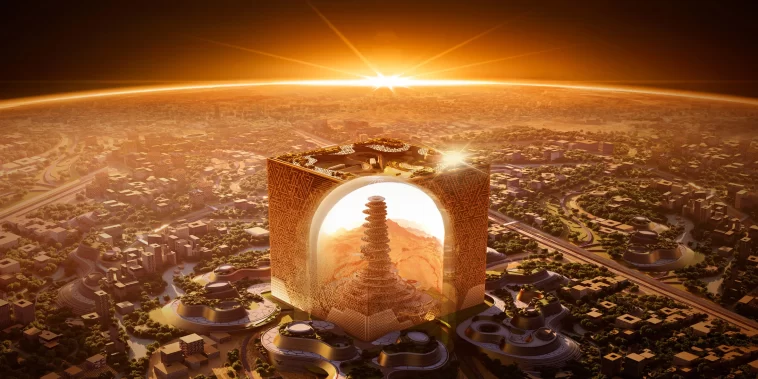International architecture firm AtkinsRéalis has revealed the design of the Mukaab, a groundbreaking supertall skyscraper set to rise 400 meters over Riyadh. This highly anticipated project will be the focal point of the New Murabba district, a 19-square-kilometer urban development set to transform the Saudi capital’s landscape.
The Mukaab, an enormous cube-shaped structure, draws inspiration from traditional Islamic geometric designs while introducing a “city within a city” concept. With a footprint of over 2 million cubic meters, the building will feature a mix of luxury residences, office spaces, commercial areas, and hotels, as well as entertainment and cultural attractions.
The New Murabba project, spearheaded by the Public Investment Fund (PIF) as part of Saudi Arabia’s Vision 2030, is designed to reinforce Riyadh’s standing as a global business hub. In addition to the Mukaab, the New Murabba will house more than 100,000 residents and offer a full array of urban amenities, including green spaces, cultural venues, and modern transit options.
AtkinsRéalis, formerly known as Atkins, has a long history of high-profile, innovative projects worldwide, and the Mukaab is expected to be among the firm’s most ambitious. The building will incorporate advanced sustainable technologies and is anticipated to include mixed-use spaces that will cater to both local and international audiences.
“Riyadh’s Mukaab will be one of the world’s most distinctive skyscrapers, blending cultural heritage with futuristic urban living,” said a spokesperson for AtkinsRéalis. “This is not just a building; it’s a transformative urban experience.”
The Mukaab is scheduled for completion in 2030, aligning with Saudi Arabia’s target to attract 100 million visitors annually by the same year.


