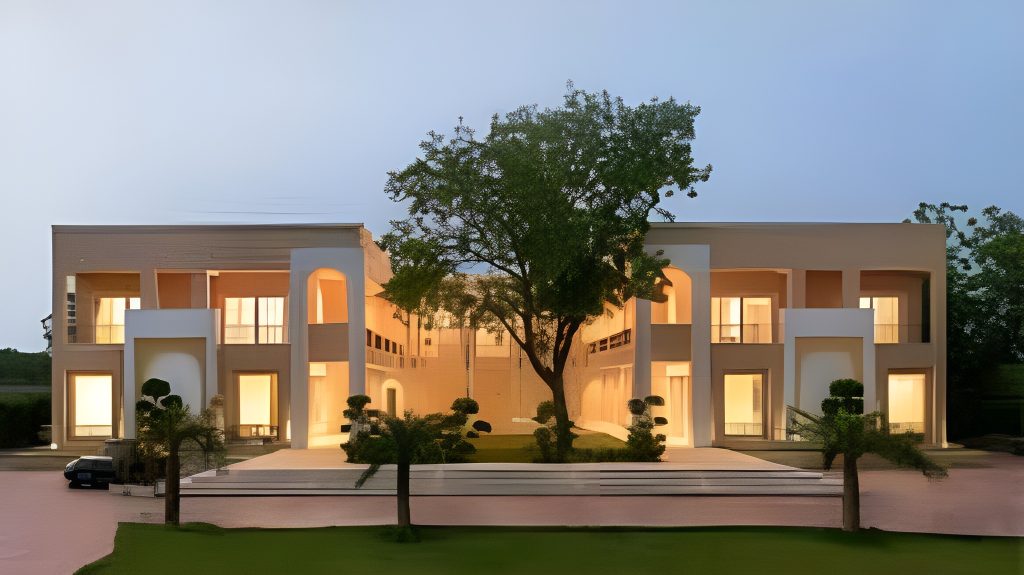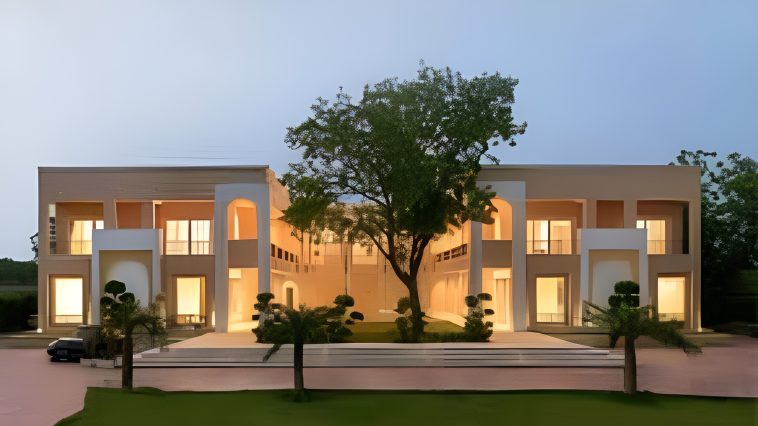Nestled at the foothills of the Aravalli Mountains in Church Road, Vasant Kunj, Delhi, the Savoyard House stands as a testament to architectural grandeur and thoughtful design.
Crafted by Design Ethics Studio, this 11-bedroom farmhouse sprawls across 4.7 acres of meticulously manicured greens, offering a harmonious blend of European neoclassical aesthetics and modern sensibilities.
Architectural Vision: A Fusion of Tradition and Modernity
The design philosophy of Savoyard House revolves around creating spaces that are timeless, contextual, and responsive to the needs of its inhabitants.
Principal architects Poulomi Dhar and Jatin Gupta, along with their dedicated team, envisioned a residence that not only reflects European grandeur but also caters to the lifestyle of a multi-generational family.
The result is a home that balances opulence with functionality, ensuring comfort for every family member.

Layout and Spatial Planning: Courtyard-Centric Design
Embracing the traditional courtyard planning, the layout of Savoyard House is designed to foster communal living while maintaining individual privacy.
The central courtyard serves as the heart of the home, doubling up as a social area for gatherings and events.
The ground floor houses formal spaces such as the living area, dining room, kitchen, cigar room, and guest bedrooms, along with a suite for the parents, all oriented around the central courtyard.
The first floor is dedicated to personal spaces, including children’s bedrooms and two master suites, ensuring a clear segregation between public and private areas.
Architectural Elements: Neoclassical Elegance
The architectural style of Savoyard House draws inspiration from European neoclassicism, interpreted through a modern lens.
Double-height arches with subtle fluted detailing on columns amplify the grandeur of the façade. Imposing cornices crown the structure, adding elegance and depth.
The use of vintage-style railings and large overhanging balconies further enhances the antiquated charm.
Roughly cut stone fins on the upper levels serve as both decorative elements and functional louvers, filtering sunlight and adding a contemporary touch to the classic design.
Materials and Craftsmanship: A Symphony of Textures
A diverse palette of materials has been employed to create a cohesive architectural language.
The façade features a combination of M25 concrete, AAC blocks, stone, glass, and steel, each chosen for its durability and aesthetic appeal.
The interiors showcase a blend of textures, with polished marble floors, wooden accents, and bespoke furnishings that complement the overall design ethos.
The meticulous craftsmanship is evident in every corner, from the intricately designed ceilings to the custom-made fixtures, reflecting the studio’s commitment to quality and detail.
Landscape and Outdoor Spaces: Integration with Nature
The expansive 4.7-acre site is thoughtfully landscaped to integrate the residence with its natural surroundings.
The central courtyard extends into a vast lawn, providing unobstructed views of the Aravalli range.
Strategically placed trees and shrubs enhance privacy and create a serene environment.
The outdoor spaces are designed to encourage outdoor living, with areas for relaxation, recreation, and socializing, all while maintaining a strong connection to nature.
Sustainability and Environmental Considerations
While the design emphasizes luxury and aesthetics, sustainability remains a core consideration.
The use of energy-efficient materials and construction techniques ensures that the residence minimizes its environmental footprint.
The orientation of the building takes advantage of natural light and ventilation, reducing the need for artificial lighting and cooling.
Rainwater harvesting systems and waste management solutions have been integrated to promote environmental responsibility.
Conclusion: A Timeless Masterpiece
Savoyard House by Design Ethics Studio stands as a remarkable example of how architectural design can blend tradition with innovation.
Through thoughtful planning, meticulous craftsmanship, and a deep understanding of the client’s needs, the studio has created a residence that is both a sanctuary and a statement.
The harmonious integration of neoclassical elements with modern design principles ensures that Savoyard House will remain a timeless masterpiece for generations to come.
FAQs
Q1: Who are the architects behind Savoyard House?
A1: Savoyard House was designed by Poulomi Dhar and Jatin Gupta of Design Ethics Studio.
Q2: What is the architectural style of Savoyard House?
A2: The architectural style is inspired by European neoclassicism, interpreted through a modern lens.
Q3: How many bedrooms does Savoyard House have?
A3: The residence comprises 11 bedrooms, catering to a multi-generational family.
Q4: Where is Savoyard House located?
A4: Savoyard House is situated in Church Road, Vasant Kunj, Delhi, at the foothills of the Aravalli Mountains.
Q5: What is the size of the property?
A5: The property spans 4.7 acres, featuring expansive lawns and landscaped gardens.
Q6: What materials were used in the construction of Savoyard House?
A6: The construction utilizes M25 concrete, AAC blocks, stone, glass, and steel, chosen for their durability and aesthetic appeal.
Q7: Does Savoyard House incorporate sustainable design practices?
A7: Yes, the design incorporates energy-efficient materials, natural lighting, and rainwater harvesting systems to promote sustainability.
Q8: What is the significance of the central courtyard in the design?
A8: The central courtyard serves as the heart of the home, facilitating social interactions and providing a serene outdoor space.
Q9: Who were the collaborators in the design of Savoyard House?
A9: The design team included Poulomi Dhar, Jatin Gupta, Sneha, and Laksh, with civil engineering by Sunil Arora Associates and environmental & MEP services by Power Planet Engineering Services.
Q10: When was Savoyard House completed?
A10: The construction of Savoyard House was completed in 2021.


