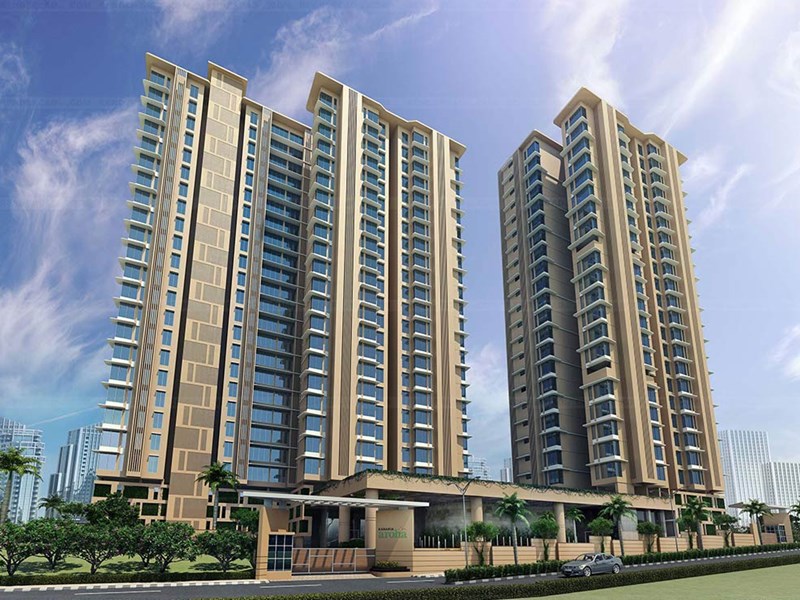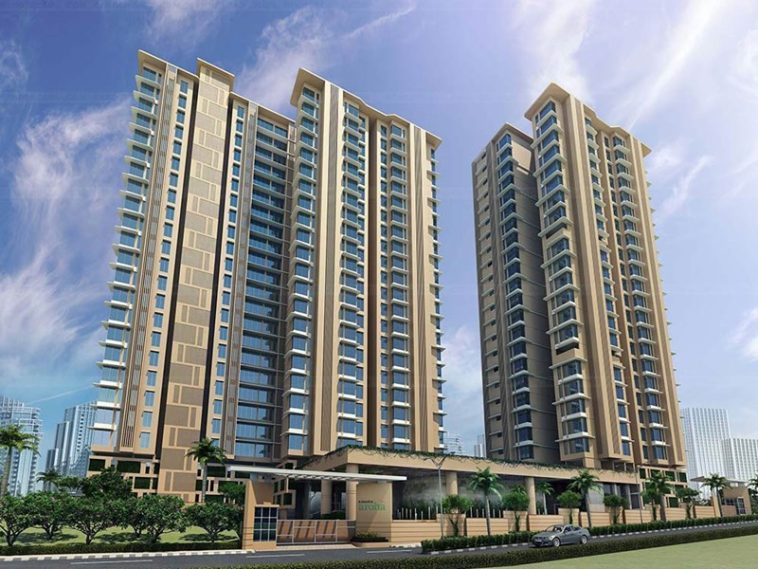In the heart of Borivali, Mumbai, where urban density corridors meet the ancient legacy of caves and heritage, Kanakia Aroha emerges as more than just an apartment complex.
Designed by Pentaspace Design Studio, Aroha is a powerful architectural statement that bridges contemporary living and spiritual heritage — especially drawing from Buddhist culture and the nearby Kanheri Caves, a UNESCO World Heritage Site.
This blog explores how Aroha captures divine heritage through its architecture, its design philosophy, materials, spatial experiences, as well as what it means in terms of sustainability, cultural identity, lived experience, and architectural excellence.

Context: Borivali & the Heritage of the Kanheri Caves
Borivali is a suburban area in north-west Mumbai, a region with dense urban fabric but also remarkable heritage: the Kanheri Caves, carved into basalt rock, lying inside the Sanjay Gandhi National Park, are an iconic reminder of Buddhist art, early dwellings, meditation cells, stupas, chaityas (prayer halls), and a spiritual tradition that has endured for millennia.
Kanheri Caves are designated a UNESCO World Heritage Site, and their presence informs the cultural and aesthetic milieu of the surroundings.
Any architecture in proximity to such heritage holds both a responsibility and an opportunity: to respect, evoke, and dialog with that past, rather than ignore or displace it.
Aroha’s positioning, then, is not just geographical but symbolic. It aims to bring awareness of the heritage — to embed reflection, calm, spiritual narrative — into modern living.
This isn’t about replicating caves, but translating their essence: texture, light, shadows, story, and material.
Who Is Pentaspace Design Studio?
Pentaspace (founded in 2007) is a Mumbai-based design consultancy with a reputation for blending context, functionality, aesthetics, and cultural sensitivity in its projects.
They work in residential, commercial, hospitality, retail sectors, and pride themselves on understanding client briefs deeply: not just what clients want, but what the site, climate, history around them tells.
With over 20 million sq. ft of built space across various projects, their portfolio shows strong emphasis on creating spaces that evoke emotion, narrative, and identity.
Investigative work into materials, textures, natural light, spatial sequencing is part of their design approach.
Design Philosophy: Buddhism, Stories & Spirituality in Architecture
Aroha’s design is rooted in Buddhist philosophy and cave architecture.
But this is not superficial ornamentation — rather a leitmotif: storytelling through built form, reverence to nature, light as spiritual mediator, quietness, introspection. Pentaspace draws inspiration from Buddhism to:
- create awareness of heritage
- evoke peace, reflection
- design spaces that foster human spirit and community, not just dwelling units.
The project narrative explicitly mentions “caves always narrate a story” and has used that as a guiding metaphor in lobbies, walls, flooring etc., to connect dwellers/visitors with the experience of ancient cave dwellers.
It also includes spiritual symbolism: Buddha figurines, fresco paintings of Buddhist iconography, carved wall panels, all of which serve to anchor the spiritual heritage in daily life.
Key Architectural Elements in Kanakia Aroha
Here we examine the individual parts of Aroha that together compose the whole experience of divine heritage.
a) Entrance & Lobby: Divine Figurines & Fresco Paintings
- At the entrance, figurines of Buddha are placed strategically, not just as decoration, but as spiritual thresholds: entering the premises is like entering a sanctuary, a place of calm and presence.
- The ceiling in the lobbies has fresco paintings: these paintings, elevated overhead, create a sense of overhead sky or cave ceiling, prompting gaze upward — one of the classical motions of spiritual architecture. They evoke the primordial, the transcendent.
b) Walls, Ceilings & Floors: Materials & Textures
- Natural stones used for wall cladding and flooring evoke cave rock textures. Rough finishes, carved surfaces, stone surfaces reminiscent of cave basalt or granite.
- Ceilings are also treated as surfaces of storytelling (frescoes) — visually rich, showing narrative motifs.
- Floors in lobbies and other common areas carry stone or textured natural materials; podium / landscaped zones have stamp concrete designed to resemble cave-floor beds. This gives underfoot a connection to heritage ground.
c) Podium Level & Landscape: Stone, Stamp Concrete & Natural Light
- The podium and landscaped zones are key gathering / breathing spaces. They use stamp concrete to evoke unevenness, organic textures found in cave flooring. This is both aesthetic and experiential.
- Canopies with cut-outs allow sunlight to filter in, creating patterns of light and shadow — arguably one of the most spiritual architectural elements. This replicates how caves play with openings: skylights, fissures, natural holes that let light in, creating drama. Aroha’s long drop-off canopy plays this role.
d) Carved Surfaces, Cut-outs, Light & Shadow Play
- The incorporation of cut-outs in architectural elements (canopies, walls) is more than decorative. It’s about controlling light: letting certain beams in, creating filtered light, shafts, shadows. This gives a dynamic experience as day progresses. It evokes Buddhist cave forms: pergolas, natural rock shelters, openings.
- Also, etched stories — walls carved or inscribed with scenes or motifs from the life of Buddha — how story is made part of the built environment. These walls are both visual and tactile.
Creating Micro-Environments: The Concept of Cave + Modernity
One of the strongest conceptual achievements of Aroha is the micro-environment: a small world within the concrete sprawl of Mumbai. It aims to give residents:
- a sense of retreat, calm, spiritual refuge
- a connection to nature, heritage, history
- a place where architecture is restorative, not merely functional
Through elements like materials, light, landscaped courtyards, shaded canopies, stone floors, and sculpted surfaces, Aroha tries to evoke the calmness of caves — but with all modern amenities.
It’s a dialogue between past and present.
Materials, Craftsmanship & Detailing
To successfully evoke heritage and spirituality, materiality and craftsmanship are crucial. Aroha uses:
- Natural stone: for wall cladding, flooring — stones that have variation, texture, natural finish.
- Stamp concrete: crafted to mimic cave floor beds — not just texture but irregularity, that organic feel.
- Plaster finishes with texture: such as sand-faced plaster, textured surfaces, possibly colored in earth tones or stone tones.
- Fresco painting: which is a classical technique, giving both durability and depth. The ceiling frescoes are not superficial prints but artistic layers, lighting, narratives.
- Fiber Reinforced Plastic (FRP) and exotic marbles (Italian, Travertine) in select parts: combining durability, finish, and prestige.
Attention to detail is visible in junctions, transitions (light to shadow, floor to wall, interior to exterior), in the way carved or etched surfaces connect with smooth ones, how lighting is introduced to highlight textures.
These details help give authenticity, and prevent the architecture becoming merely symbolic or superficial.
Sustainability, Calm & Mindfulness: The Buddhist Connection
The Buddhist heritage that inspires Aroha doesn’t exist only on the surface. It informs how spaces are made mindful, grounded, sustainable.
- Use of natural materials reduces embodied energy, gives connection to the earth.
- Design of openings, light cutouts, canopy features reduce harsh artificial lighting, let daylight enter in controlled ways, reducing energy consumption and enhancing well-being.
- Landscapes, open spaces, podium garden areas are breathing spaces, not just decorative. They facilitate airflow, shade, reduce heat island effect, give green cover.
- Stamp concrete and natural stones often have better thermal properties, less maintenance, durable.
Also, mindfulness is built in: lobbies, entrances, courtyards aren’t mere thoroughfares but spaces to pause, reflect.
The sensory experience — texture underfoot, light overhead, sound of materials — is designed to soften the rush of city life.
This is architecture as therapy, rooted in spiritual heritage. This simultaneously enhances emotional well-being.
The Experience of Inhabitants: Psychology & Well-Being
Architecture isn’t about static form; it’s about experience. For people living in Aroha (or visiting), the design should yield:
- A sense of entrance: entering through thresholds, through shadow-light transitions that prepare the mind for calm.
- Daylight that changes through the day, casting shifting shadows; interiors that respond to natural cycles.
- Textures and materials that invite touch (stone walls, textured plaster) — tactile richness helps ground human experience.
- Visual narratives: frescoes, carvings, figurines that tell stories, offer points of reflection or delight.
- Outdoor / semi-outdoor communal spaces, podium gardens etc., where people can relax, interact, breathe — breathing spaces in urban density.
These experiences contribute to mental health, a sense of belonging, dignity, pride — especially important in a city like Mumbai where concrete and crowd tend to overwhelm.
Conclusion: Aroha as an Urban Sanctuary
In a city like Mumbai, where every square foot is contested space, where speed, density, and market forces often push heritage and calm out of the equation, Aroha stands as a reminder: architecture can do more.
It can invoke, preserve, celebrate, and offer refuge. Pentaspace’s Aroha is not merely a set of apartments; it is a lyrical architecture — where each wall, ceiling, floor says something about history, about inner peace, about culture.
Kanakia’s Aroha encapsulates the idea that modern living need not be divorced from spiritual roots or heritage.
That in the concrete jungle one can still live with reverence to past forms, legends, textures, stories. And when architecture achieves that, it doesn’t simply house people, it elevates lives.


