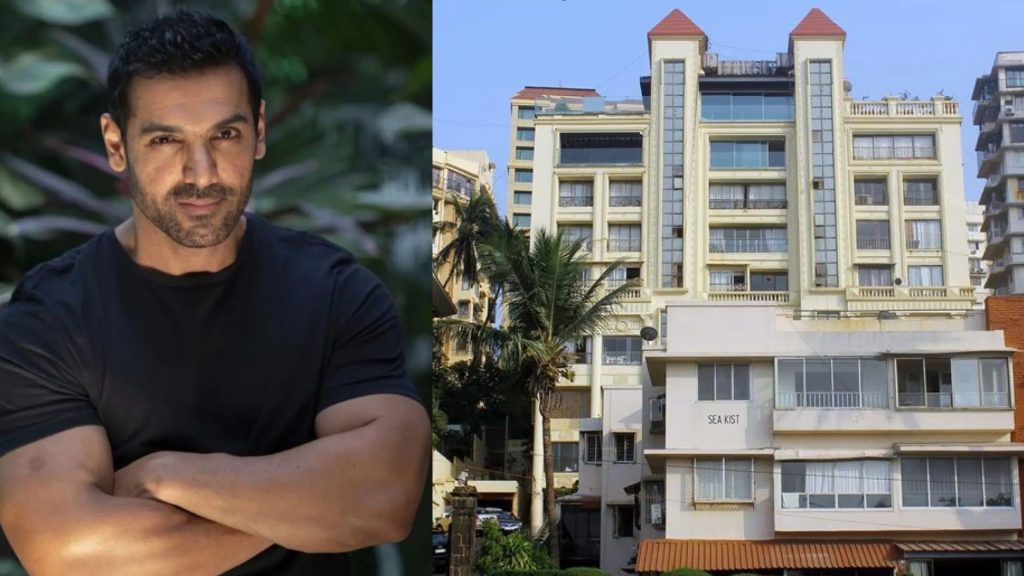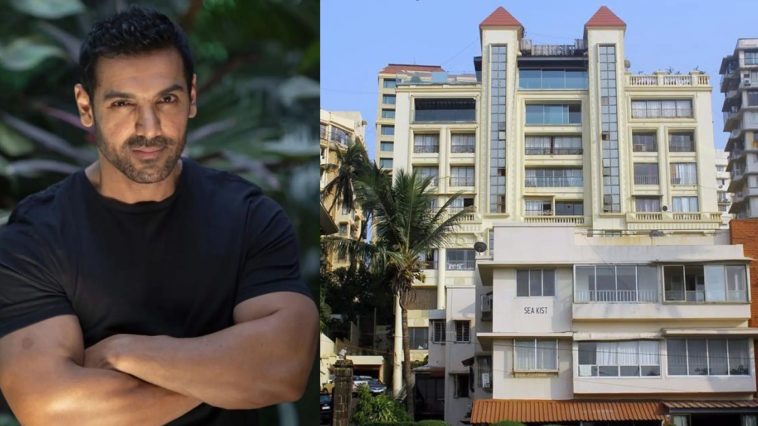When one thinks of luxury residences in Mumbai that combine high-end design, sweeping views and seamless indoor-outdoor flow, the name Villa in the Sky readily comes to mind. Nestled in the upscale neighbourhood of Bandra West, this penthouse residence belongs to Bollywood actor John Abraham house and is a tour-de-force of modern design, architecture and lifestyle. Let’s take a deep dive into its conception, design, features, and significance — and understand why this residence is more than just a celebrity home.
Setting the Scene: Location, Brief and Vision
Located on the 7th and 8th floors of a residential complex in Bandra West, Mumbai, the Villa in the Sky spans approximately 4,000 sq ft and was conceived in 2011.

John Abraham engaged his brother, Alan Abraham — part of the architectural firm Abraham John Architects — along with Anahita Shivdasani and Anca Florescu to transform two separate apartments into one seamless duplex residence. The design brief? Create a “villa in the sky” — a home that embraces the sea-facing views, breezes, light and the tropical climate of Mumbai, while maintaining the cosmopolitan elegance that John Abraham’s lifestyle demanded.
The project’s key design challenge was to merge the existing apartments, remove internal walls, integrate a new cantilevered staircase, and ensure uninterrupted views of the Arabian Sea and the tree-lined slopes of Mount Mary Hill.
Architecture and Layout: The Spatial Masterstroke
From an architectural standpoint, the Villa in the Sky showcases some bold decisions:
Open-Plan Living & View Maximisation
By demolishing all interior walls between the two apartments, the designers created an expansive open-plan layout where living, dining and kitchen merge into one. This facilitates a continuous flow and allows sea views to penetrate deep into the home.
Floor-to-ceiling glass windows were installed throughout so that every room enjoys views of the Arabian Sea, and on the east, the greenery of Mount Mary Hill.
The cantilevered staircase is a sculptural element in itself: constructed from wood and steel, it connects the two levels without imposing heavy structural demands on the existing slab, and doubles as a visual anchor.
Orientation and Outdoor Integration
The design consciously embraces orientation to natural elements: the living zone faces the sea (west) so occupants can enjoy sunsets; the kitchen is placed in the south-east to take advantage of morning light and adhere to traditional Vastu principles.
Terraces, a wooden deck and glass-skylight features further blur indoor and outdoor boundaries, making the home feel more like a sky villa than a conventional penthouse.
Material Palette & Sustainability
The materials are deliberately kept natural and minimal: teak wood flooring and furniture, reclaimed timber for pergolas, natural stone, recycled tiles, and large glazing for double-pane windows. Emphasis was placed on ventilation, light, and reducing air-conditioning loads.
The palette of materials ensures a consistent, warm, yet modern aesthetic — perfect for John’s bachelor lifestyle at the time, but also adaptable for a sophisticated living standard.
Interior Design Highlights: The Luxurious Details
Let’s explore the residence room-by-room and appreciate some of the standout features:
Living, Dining & Kitchen Zone
The main living area is fluid: a seamless connection between lounge, dining and kitchen. The island kitchen is crafted from brushed stainless steel, offering a sleek modern contrast to the warm wooden finishes.
The dining table is a bespoke piece hewn from a single teak tree, paired with stools of similar finish — the result is a dining space that feels crafted, natural and intimate.
The kitchen is divided into dry and wet zones: the dry cooking and serving area is visible, while the glass-enclosed wet kitchen isolates cooking odours — smart for entertaining.
Master Suite
This is not a conventional bedroom – it’s a suite that extends into the outdoors. It includes a walk-in wardrobe, a spa-style bathroom with Jacuzzi, glass doors to the terrace, and uninterrupted sea views.
Dark stained wooden floors flow from inside to the teak deck outdoors, reinforcing the visual continuity and the “villa” feel.
Media Room & Terrace
On the upper level is a high-tech media room, glass-walled, overlooking the terrace garden and sea — roller-blinds convert the space into a cosy cinema-style room. The terrace garden has a wooden deck, pergola, skylight, and an open bar area for entertaining.
Outdoor Spaces
The terrace garden is a notable feature: greenery, deck, pergolas — the home is elevated above-ground but still very much connected to nature. The outdoor deck is used for lounging, entertaining, and taking in views. The sea breeze is harnessed via large glazing and strategic orientation.
Design Philosophy & Lifestyle Implications
What makes this residence stand out is not just its luxury finishes or celebrity owner, but the way it merges architecture, context and lifestyle.
Context-Driven Design
Because the home is on the top floors and faces the sea, the design leveraged its setting — maximising views, light and beachside breezes. The minimal interior walls emphasised openness and flow. The orientation choices reflect both comfort (morning light, sunset views) and traditional design philosophies.
Lifestyle Integration
John Abraham’s lifestyle — fitness, entertaining, minimalist luxury — is embedded in the home. An entertainer’s kitchen and dining area, a large open lounge, a media room for leisure, outdoor decks for gatherings — all reflect a home tailored to active, social, leisure-friendly living.
Sustainability & Mindful Luxury
Although luxurious, the home also emphasises sustainable elements: local woods, reclaimed materials, efficient glazing, natural ventilation, and integration with outdoor spaces. This mindful luxury enhances the home’s longevity, comfort and connection to its environment.
Recognition & Significance
The Villa in the Sky has not gone unnoticed. It was awarded the Best Home Award by the Indian Institute of Architectural Design in 2016.
Its design figures in architectural platforms and home-tour publications as a benchmark of modern luxury living in Mumbai. Importantly, it shows how a high-rise conversion can still deliver villa-style living — hence the aptly chosen name.
Value, Market Position & Celebrity Factor
As a celebrity home owned by John Abraham, the property holds premium value. It is reported to be worth around ₹60 crore (~US$8-10 million depending on exchange) based on reports.
But beyond price, the home is a branding asset. For John Abraham, it reflects his aesthetic sensibility, lifestyle, status and personal brand of fitness, design-consciousness and modern living. For architecture and design enthusiasts in India, it stands as an exemplar of combining minimalism, luxury and context-awareness in an urban setting.
Lessons & Takeaways for Design Lovers
If you love architecture, interior design or luxury homes, here’s what you can take from this project:
- View and Orientation Matter: Maximising the site’s natural assets — sea view, breeze, light — can transform a residence.
- Open Plan + Indoor-Outdoor Flow: Clearing partitions and linking decks/terraces to main living spaces enhances spatial experience.
- Material Integrity: Using natural materials and a consistent palette makes a space feel warm, timeless and sophisticated.
- Customization for Lifestyle: Tailoring zones (kitchen, media room, terrace) to how the occupants live rather than generic layouts elevates functionality.
- Sustainable Luxury: One need not compromise on style to adopt sustainable or local materials — they can form the core of luxury too.
Challenges & Considerations
Every ambitious home has its trade-offs and this one is no exception:
- Structural Complexity: Converting two apartments and supporting a cantilevered staircase added engineering demands.
- Maintenance: Large glazing, outdoor decks, wood finishes and terrace gardens require ongoing care, especially in a tropical sea-facing context with monsoons and humidity.
- Privacy vs View: Floor-to-ceiling windows facing public facades or neighbouring buildings require careful design of shading, screening and acoustics.
- Lifestyle Fit: The residence suits entertaining and open-plan living; quieter, more compartmentalised lifestyles might find it less ideal.
Why the Name “Villa in the Sky”?
The name is meaningful. Although formally a penthouse of a high-rise, the design and experience evoke “villa” living — open terraces, integration with nature, significant outdoor space, and a sense of escape. The “sky” element refers to its elevated setting, sea and sky views, and the idea of living above the bustle of the city in an airy, light-filled home.
Impact on Celebrity Home Design Trends in Mumbai
The Villa in the Sky is part of a rising trend where luxury residences in crowded urban centres seek to give occupants the feel of standalone villas — large decks, greenery, open layouts, top-floor positioning, and holistic design. It reflects how real estate in Mumbai is rethinking vertical luxury beyond just floor area or finishes — it’s about experience, landscape, architecture.
Visual Highlights: What You’ll Remember
- The sweeping sea views from all rooms, thanks to expansive glazing and orientation.
- The teak dining table made from an old tree, blending craft and luxury.
- The cantilevered wooden/steel staircase hovering in a double-height space.
- The glass-walled media room with a terrace garden and skylight above.
- The seamless transition from indoor to outdoor via decks, pergolas, terraces.
- The minimalist aesthetic softened by natural textures and materials.
For Homeowners: Inspired by Villa in the Sky
If you are planning a luxury home — whether a penthouse, villa or duplex — you can draw inspiration from this residence:
- Prioritise your view: design so the primary living zones face the most compelling vista your site offers.
- Embrace open planning but segment intelligently (e.g., carve out wet zones, utility zones) to maintain functional clarity.
- Use material contrast: one striking material (steel island) balanced by warm natural textures (wood floor, teak furniture).
- Link indoor and outdoor: consider terraces, deep decks, pergolas and direct access from living zones.
- Incorporate modern automation and ease of living: remote blinds, integrated AV, concealed AC, smart lighting.
- Think sustainability: reclaimed wood, efficient glazing, natural ventilation — luxury needn’t ignore the environment.
Final Thoughts
In a city as densely built and vertically oriented as Mumbai, creating a residence like the Villa in the Sky is no small feat. It demonstrates how architecture, design and lifestyle can converge to produce something exceptional: a home that not only belongs to a star like John Abraham, but also stands on its own as a piece of living art.
For anyone who loves modern luxury, architecture with purpose, or home design that respects context and lifestyle, the Villa in the Sky remains an inspiring case study. Whether you’re dreaming of your own penthouse, researching celebrity homes, or simply admiring fine architecture, this residence warrants attention.
If you like, I can pull together floor-plans, more interior-photographs, and perhaps cost estimates of similar projects so you can map how a residence like this might translate in other contexts (including outside Mumbai). Would you like me to arrange that?


