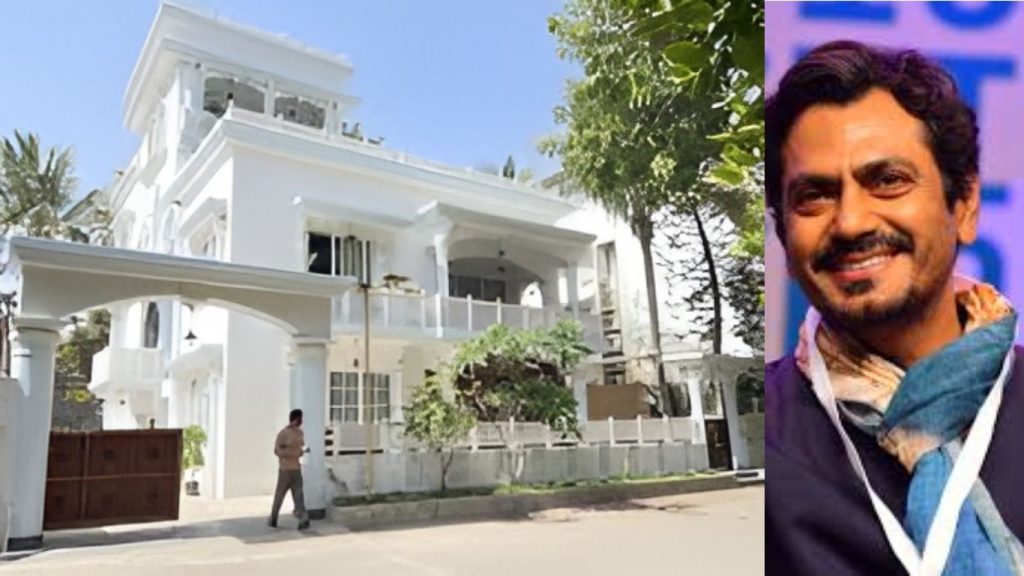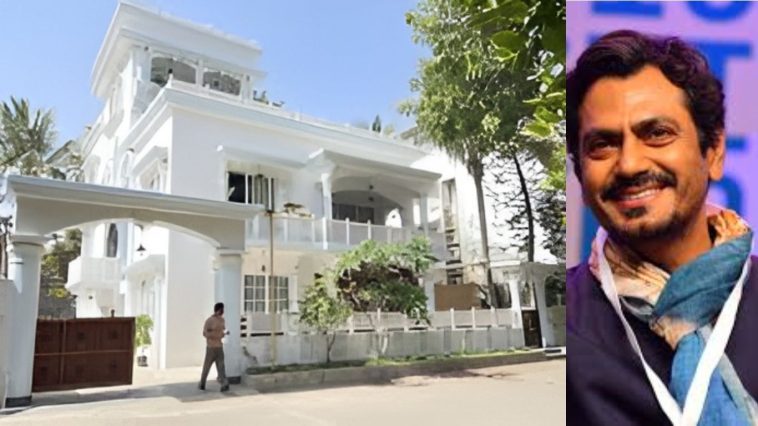From a small-town beginning to becoming one of Bollywood’s most respected actors, Nawazuddin Siddiqui’s journey has been nothing short of extraordinary. His home in Versova, Mumbai—christened Nawab—is more than just a residence. It is a narrative in bricks and mortar: of aspiration, remembrance, roots and reinvention.
In this detailed article, we’ll explore the location of the house, its architectural concept, the design inspirations, layout and features, and how it mirrors the actor’s personal story and values. We’ll also delve into why it matters in the larger context of celebrity homes in Mumbai and what it tells us about identity, ambition and home.
Location and Setting
The house is located on Yari Road in the Versova neighbourhood of Mumbai. Versova is part of the western suburbs of Mumbai and is known for being a desirable locality for many working in the film-industry, offering a mix of urban convenience and relatively more residential calm compared to the heart of south Bombay.
Why this locale matters:
- The location places the home in a neighbourhood that blends private residential habitat with proximity to the film industry hubs, making it practical for someone like Siddiqui.
- It also signals his arrival: owning a home in an upscale Versova address underscores a shift from humble beginnings to established success.
- The plot subtly allows the house to incorporate inspirations from his roots (which we’ll come to) while being firmly planted in the city that defines his present.
The Name ‘Nawab’ & What It Represents

The house is named Nawab in honour of his father. This act of naming anchors the home in familial gratitude and respect rather than mere luxury. It signals that the house is not just a trophy of success, but a personal anchor.
The word Nawab also evokes certain associations: it suggests regal architecture, elegance, tradition. Siddiqui’s choice to name the house this way therefore foreshadows the design ethos—heritage, dignity, rootedness.
Architectural Inspiration & Design Philosophy
Siddiqui’s home is deeply influenced by his upbringing in his native village, and he has spoken about how his childhood home in Budhana (UP) inspired many design decisions.
Some of the major themes in the architecture and interior:
- Blend of tradition and modernity: The house uses elements of “Nawabi architecture” (arched doorways, jaali patterns, white marble entrance) alongside modern amenities.
- Minimalist colour palette: The interiors reportedly use white, sky-blue and wood tones. The minimal palette helps the structure feel serene and cohesive.
- Homage to roots: From replicating features reminiscent of his village home, to the balcony inspired by the “Romeo & Juliet” motif, Siddiqui uses architecture to transport memory into the present.
- Large windows & natural light: The house places emphasis on floor-to-ceiling windows, letting in light and creating openness.
- Greenery and outdoor space: The garden/terrace is given importance—making the home not just inside walls but part of nature.
Construction, Cost & Timeframe
The construction reportedly took about three years to complete, a reflection of the care and personal involvement Siddiqui invested.
Estimated cost of the house is around ₹12.8 crore (approximate, as reported) at the time of completion.
These figures indicate that the home is comfortably luxurious but not among the ultra-palatial celebrity mansions; it remains personal, thoughtfully designed rather than ostentatiously large.
Exterior Features
The exterior of the house leverages traditional elegance with modern touches:
- A white marble arched main gate with wooden door, creating an entrance that is sophisticated yet welcoming.
- Jaali (lattice) patterns on balconies and terraces to evoke traditional architecture, provide ventilation/privacy and visual texture.
- A garden around the property, bringing greenery into urban living.
- A terrace area, used for recreation, with views of the surroundings and a corner of escape from city hustle.
Interior Spaces & Layout
Inside, the home offers both comfort and character. Here’s a breakdown of some of the key spaces and features that stand out:
Living Room(s) & Dining Room
- The dining room is located centrally, designed with large windows, white curtains, wooden furniture and vintage-style chandelier lighting.
- Living rooms have floor-to-ceiling wooden-frame windows, white drapes, stylish furniture and pendant lighting, creating a modern yet calm vibe.
Bedrooms
- The home reportedly has ~7 bedrooms.
- Each room embraces natural lighting and wood detailing, with modern amenities.
Entertainment & Special Zones
- The house includes an in-house theatre room (with sofas, large screen) for movie-watching within the residence.
- A personal gym is also installed, though Siddiqui has stated he is “not big gym person” but valued having the space.
- A “wall of fame” in the staircase area displaying his awards and achievements, functioning as both tribute and reminder.
Other Notables
- Balcony inspired by the “Romeo & Juliet” motif: a little balcony overlooking the outdoors, creating a poetic space.
- Script-reading cabin or small personal study: A corner where he meets directors or reviews work, showing that home integrates personal and professional life.
Material & Finishing Choices
The house’s finishing touches reinforce its aesthetic narrative:
- Use of white marble + wooden elements: Marble for sophistication, wood for warmth.
- Large glass panels/windows to invite daylight and blend inside-outside.
- Minimalist colour scheme ensures the rooms feel consistent, calm and not over-the-top.
- Décor influenced by theatre and stage: Posters of plays like Hamlet, Othello, reflecting his earlier theatre background at National School of Drama (NSD).
Personal Touches & Sentimental Value
What sets this house apart is how much of the owner’s story is embedded in every corner:
- Naming it after his father gives the house emotional resonance.
- References to his hometown architecture in his native village: by replicating features of his childhood home, he keeps his roots alive even in urban Mumbai.
- Displaying theatre-posters from his NSD days registers his journey from stage to screen.
- Choosing a modest but refined home rather than an overly grand mansion underlines a value of humility.
Reflecting The Journey
The home functions as a metaphor for his personal and professional life:
- The journey from sharing a room with multiple actors to owning his “castle” in Versova.
- Bridging village roots and urban present: his childhood in Budhana and the Mumbai film world converge in the home’s design.
- Demonstrating that success need not mean losing identity; the house reaffirms his identity rather than erases it.
Comparison with Typical Celebrity Homes
In the context of Bollywood celebrity residences, “Nawab” stands out for being:
- Less about flashy show-off, more about personal narrative and identity.
- A nuanced luxury: luxurious but thoughtful, rooted in design principles rather than mere extravagance.
- Architecture-forward: Many celebrity homes focus purely on size and opulence; this one emphasizes aesthetic coherence and personal symbolism.
Why This House Matters
From an architectural-story perspective and for fans of film culture, this home matters because:
- It offers a rare peek into how an actor who rose through struggle and perseverance chooses to live.
- It shows how design can carry meaning beyond style—how architecture becomes autobiography.
- It stands as an example of how residential design intersects celebrity culture, identity and roots.
- For aspirants and outsiders, it can inspire: home as a symbol of journey and not just destination.
Challenges, Insights & Takeaways
Building such a home would have included both possibilities and challenges:
- The three-year time-frame shows patience. In a city like Mumbai where land and construction costs pressure schedule, patience and design coherence count.
- Custom design means more personal involvement: Siddiqui reportedly made many decisions himself rather than outsourcing everything.
- Blending tradition & modernity is a design challenge: making sure that elements like jaalis or arches don’t feel out of place in a luxury villa context.
- Maintaining the home: With large windows, garden and open spaces, keeping the home in pristine condition requires effort—but for someone with stature, the payoff is in the experience.
Key takeaways for anyone designing a meaningful home:
- Let the architecture reflect your story and values, not just trends.
- Use a coherent palette and material choices to achieve calm and sophistication.
- Incorporate outdoors or nature where possible—even in dense urban settings.
- Make functional spaces—not just show-rooms: a home for living, reflecting, working, resting.
- Balance identity and aspiration: your home can carry the story of where you’ve been, as well as where you are.
Frequently Asked Questions
Where exactly is the house located?
It is situated on Yari Road, Versova, Mumbai, Maharashtra.
What is the estimated cost of the house?
Reportedly around ₹12.8 crore at the time of construction.
How long did it take to build?
Approximately three years from conception to completion.
How many stories and rooms does it have?
The house is a three-storey bungalow. It reportedly includes around 7 bedrooms.
What unique design features does it have?
- Jaali patterns, arched entrances, large windows
- Balcony inspired by Romeo & Juliet motif
- Garden and terrace spaces
- Interiors designed with a minimal but meaningful palette of white, sky-blue and wood
- Entertainment theatre and personal gym space
Concluding Thoughts
When we look at Nawab, the house of Nawazuddin Siddiqui, what we see is not just a structure of bricks and wood, but a lived narrative. It’s story of a man who refused to accept being limited by his beginnings, who blended his past with his present, and whose home is not only a vehicle of luxury but of meaning.
In Mumbai’s celebrity-home landscape, Nawab stands out by choosing intention over ostentation, identity over image. For anyone interested in architecture, design or the spirit of home, this bungalow offers a lesson: you build not just where you live, but how you live—and sometimes why you live there.


