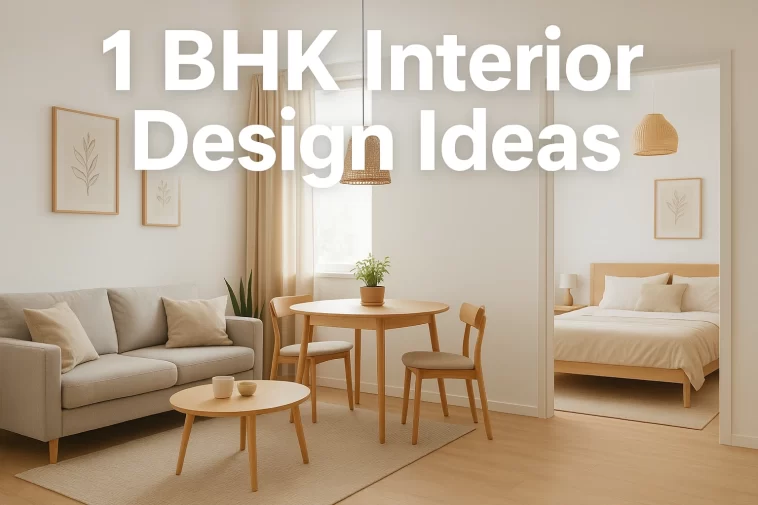Designing a 1 BHK home may feel challenging, but with the right ideas a compact space can look open, stylish and comfortable. Small homes do not limit creativity. In fact they allow you to experiment with smart layouts, multifunctional furniture and simple styling tricks that bring the entire home together.
This detailed guide covers planning, layout choices, furniture selection, lighting, storage ideas, color combinations, kitchen design, bathroom planning and practical tips that work in real Indian homes. Everything is written in a simple, friendly tone so any reader can follow the ideas easily.
Start with a clear plan
A successful interior design project begins with proper planning. Before buying furniture or choosing paint colors, take time to study your home.
1. Measure the entire space
Measure wall lengths, door and window placement, ceiling height and kitchen counters. These measurements help you avoid buying furniture that does not fit.
2. Create a simple sketch
Draw a basic layout on paper. Mark where the living room, kitchen, bathroom and bedroom are. Add placements for doors so you understand how much space they consume when open.
3. Set practical goals
Think about how you want to use your home every day. For example
• Do you need a study corner
• Do you want more storage
• Do you host guests often
• Do you cook regularly
Clear goals help guide the design.
4. Finalize your budget
Decide how much you are ready to spend and divide the budget into sections like furniture, kitchen, painting, lighting and decor.
Planning saves time, money and confusion later.
Choose the right layout for your lifestyle
Good layout planning makes a 1 BHK feel bigger and more useful. Here are layout ideas that work well in small apartments.
1) Open living and kitchen layout
Remove visual barriers between the living area and the kitchen. This makes the main space feel wider. Use a small rug or sofa placement to separate the living and dining zones naturally.
2) Semi open kitchen layout
If you want some protection from cooking smells but still want openness, place a sliding glass door or a half wall between the kitchen and living area. Light still flows through the space.
3) Studio style with partitions
If your 1 BHK is very small, use smart partitions to create zones. For example
• Curtains
• Wooden slats
• Bookshelves
• Low height storage units
These give privacy without blocking air or light.
4) Gallery or corridor layout
Many modern apartments have a long entrance passage leading to the living room. Use slim furniture and vertical storage here so the passage stays open.
Choose a layout that suits your daily habits. The best layout is the one that makes living easy.
Smart furniture ideas that save space
Furniture can make or break a small home. Choose smart, compact and multifunctional pieces.
1. Sofa bed or daybed
Works as seating during the day and becomes a guest bed when needed.
2. Foldable dining table
Opens up for meals and folds flat when not in use. Perfect for small living rooms.
3. Wall mounted Murphy bed
Ideal if you want more free floor space during the day. The bed folds up neatly against the wall.
4. Nesting tables
A set of small tables that sit under each other. Pull them out when needed.
5. Ottoman with storage
A perfect combination of seating and hidden storage.
6. Floating shelves
Mounted on walls so the floor stays clean and clear.
7. Slim console that doubles as a workspace
Ideal for remote work without dedicating an entire room for office setup.
Always measure doorways and lifts before buying furniture. Many people forget this detail and then struggle to move large furniture into the home.
Use colors and textures to create a spacious feel
Color selection has a strong impact on how large or small a space feels.
1. Light colored walls
Whites, beiges and soft greys make a room feel bright and airy.
2. Keep large furniture neutral
Neutral sofas and beds keep the room visually light. Add color with cushions, throws and art.
3. Mirrors for brightness
Placing a mirror opposite a window bounces natural light around the room which makes it feel open.
4. Use one darker accent wall
A single bold wall adds depth without shrinking the room.
5. Layer with texture
Cushions, rugs, curtains and throws add warmth without visual clutter.
Avoid painting all walls in dark colors. Dark shades absorb light and make a small room look tighter.
Lighting ideas that transform a 1 BHK
Lighting is an important part of interior design, especially in small spaces.
1. Use natural light as much as possible
Keep windows free from heavy curtains. Choose light cotton or sheer curtains during the day.
2. Add layers of lighting
• Ambient lighting for overall brightness
• Task lighting for reading or cooking
• Accent lighting to highlight decor
3. Choose warm white lighting
Warm lighting creates a cozy environment suitable for small homes.
4. Wall mounted lights
Free up space by using wall lights instead of floor lamps.
5. Pendant lights above dining tables
This adds a focal point and improves dining area ambience.
Well planned lighting can instantly make a small home feel warm and elegant.
Storage solutions that keep the home neat
A 1 BHK must have enough storage to avoid clutter. Clutter makes spaces look smaller.
1. Tall wardrobes
Use wardrobes that reach up to the ceiling. The top shelves can store seasonal items.
2. Storage bed
Choose a bed with drawers or a lift up mechanism.
3. Built in TV units
A TV unit with closed cabinets hides wires and gadgets cleanly.
4. Entryway storage
A shoe cabinet with seating helps keep the entrance tidy.
5. Use baskets and organisers
Inside cupboards, use boxes and baskets to keep all items grouped.
6. Store vertically
Tall bookshelves and wall cabinets use height efficiently.
The rule is simple. If something has no place to go, it becomes clutter.
Kitchen design ideas for 1 BHK homes
Small kitchens need practicality and good planning.
1. Follow a compact working triangle
Place stove, sink and fridge in a smooth working path.
2. Choose slim appliances
A two burner stove, a small microwave and a compact fridge suit small kitchens well.
3. Add extra shelves
Use overhead shelves, magnetic strips for knives and hooks for utensils.
4. Pull out baskets
These improve storage in lower cabinets.
5. Good ventilation
Use a strong exhaust fan or chimney to keep the kitchen fresh.
6. Use brighter lighting
White task lighting makes cooking safer and easier.
A small kitchen can still be highly functional when planned correctly.
Bedroom ideas for comfort and calmness
The bedroom must feel peaceful because rest is important.
1. Use a storage bed
This maximises storage without taking extra space.
2. Keep the color palette soft
Blues, greens, creams and greys create a restful mood.
3. Add blackout curtains if needed
They block outside light and support good sleep.
4. Use wall mounted lamps
This keeps the bedside tables free.
5. A small workspace
If needed, add a fold down desk or a slim corner table.
Avoid unnecessary furniture because the bedroom should be quiet and open.
Bathroom ideas for small apartments
Bathrooms in 1 BHK homes are usually compact. A few smart ideas can make them look modern and spacious.
1. Use a vanity with storage
A small vanity hides cleaning products and toiletries.
2. Choose large wall tiles
Large tiles reduce grout lines and make the bathroom look bigger.
3. Install a glass shower partition
It keeps the wet and dry areas separate without blocking space.
4. Add shelves above the WC
Perfect for storing towels and everyday items.
5. Good exhaust fan
Helps control humidity and prevents mold.
Clean lines and good lighting make even a tiny bathroom feel fresh.
Flooring and materials that work well
Flooring affects continuity in small homes.
1. Use the same flooring across the living and kitchen
This avoids visual breaks.
2. Choose lighter tones
Light wood, beige tiles or light grey flooring add brightness.
3. Vinyl flooring for wet areas
Water resistant and easy to clean.
4. Avoid too many patterns
Too many designs make the home feel busy.
Simple flooring helps create a clean and spacious look.
Styling and decor ideas
A few thoughtful touches make a big difference.
1. Large artwork
One large frame looks better than many small ones.
2. Add plants
Indoor plants make the space lively.
3. Use trays and baskets
They help organise daily items without mess.
4. Choose similar color tones
Keeping a consistent palette ties the whole home together.
Decor should enhance the space, not crowd it.
Key Planning Table for Quick Review
| Area | Important Tips |
|---|---|
| Living Room | Choose compact sofa, use mirrors, layer lighting, add vertical shelves |
| Bedroom | Use storage bed, calm colors, wall lights, minimal decor |
| Kitchen | Slim appliances, pull out storage, bright task lighting |
| Bathroom | Large tiles, glass partition, good ventilation |
| Storage | Tall cabinets, built in units, baskets and drawer organisers |
| Colors | Light walls, neutral furniture, textured accessories |
| Furniture | Multifunctional pieces, foldable items, slim consoles |
Below are Few One BHK Interior Designs Which you might Like:
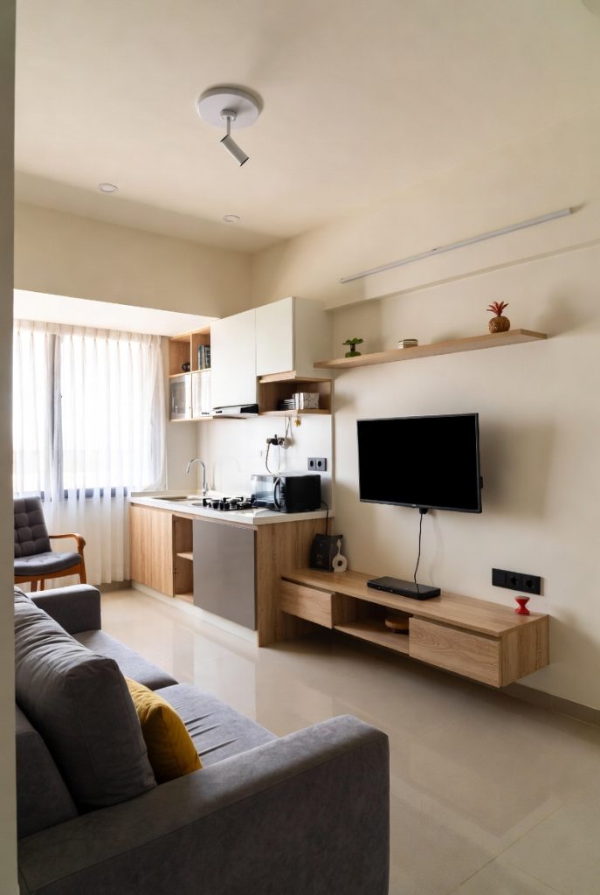
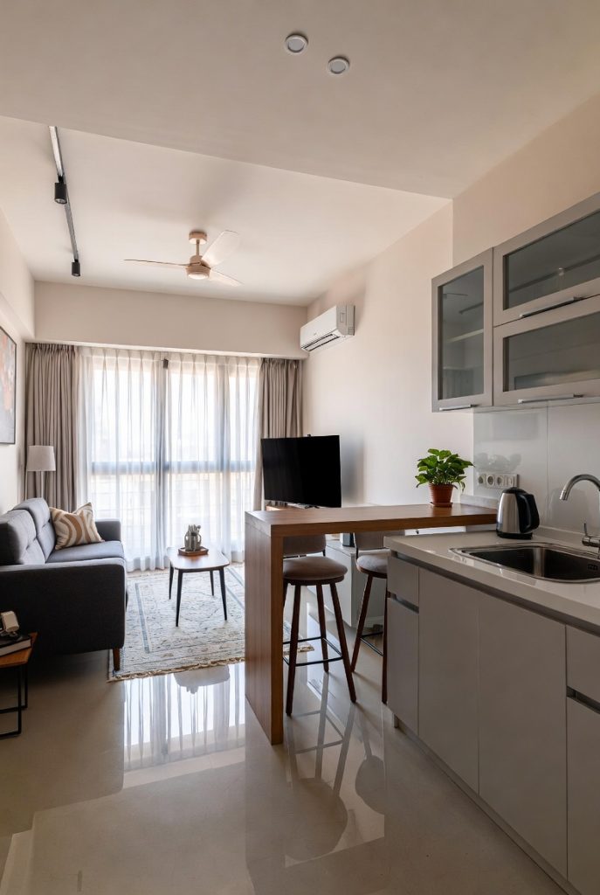
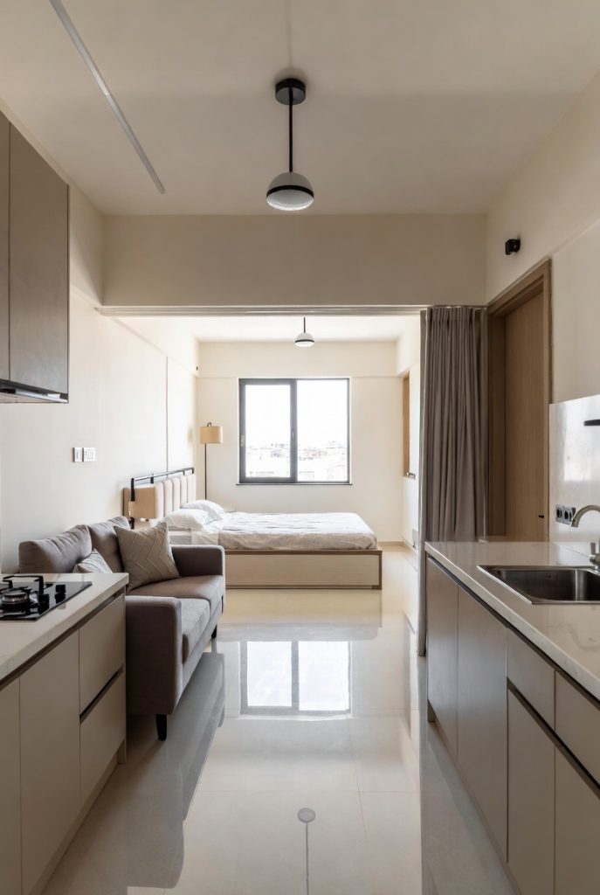
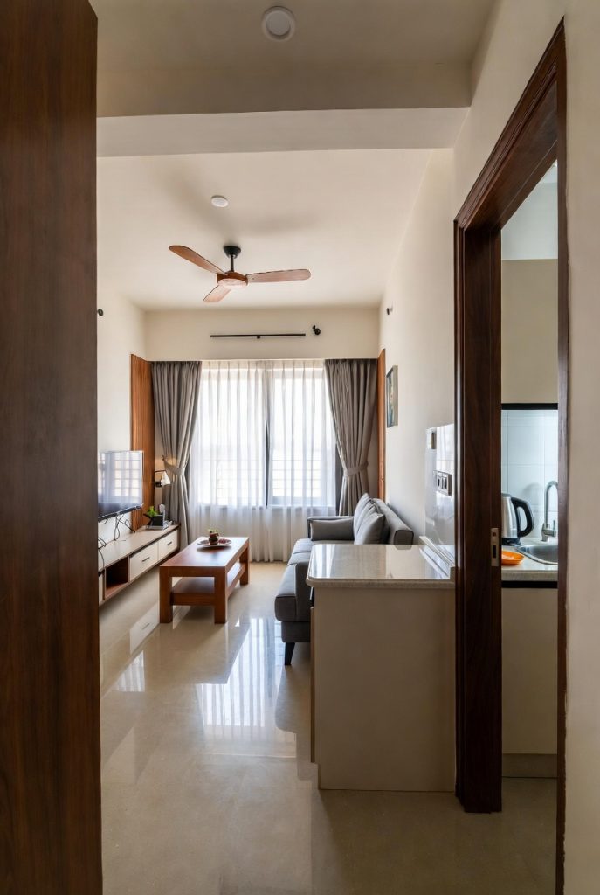

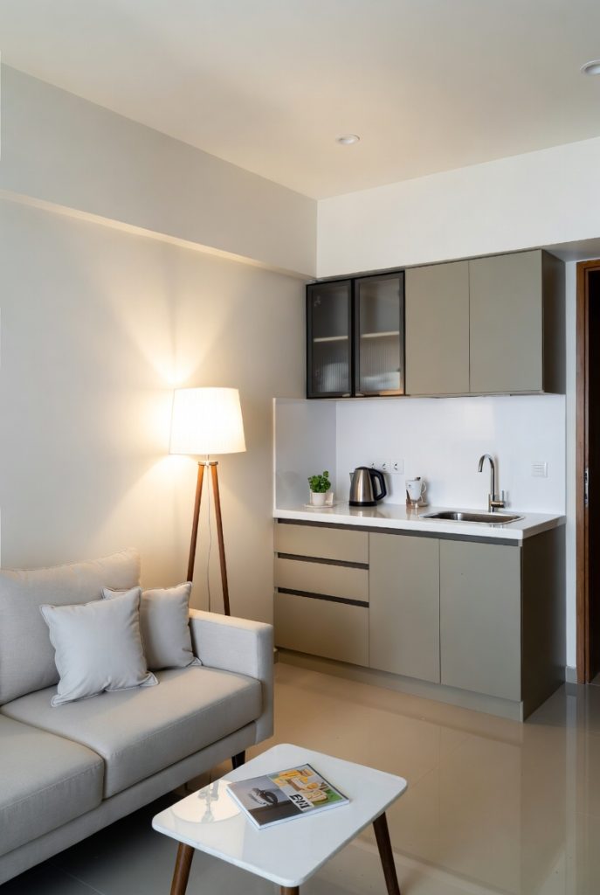
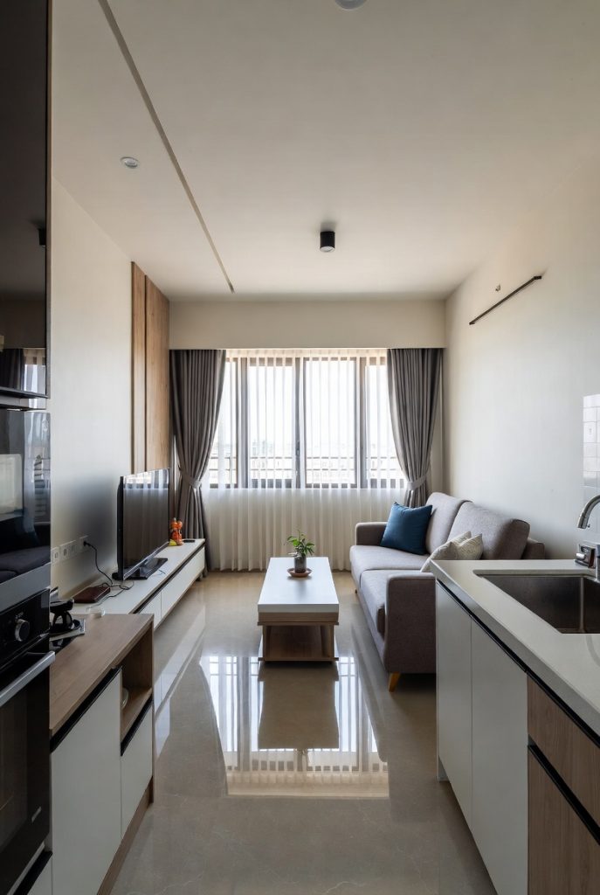
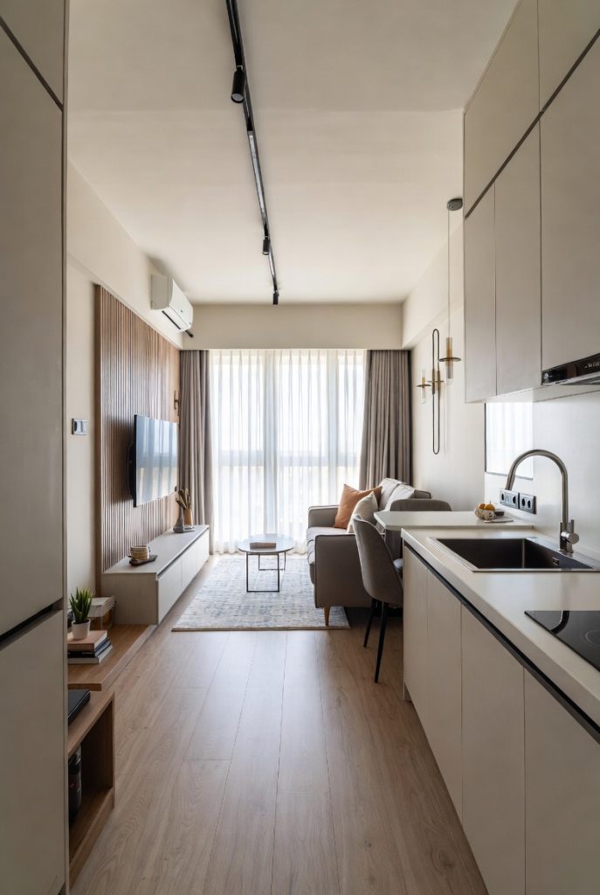
Frequently Asked Questions – (FAQ’s)
Q1. How can I make a 1 BHK home look bigger
Use light colors, mirrors, simple furniture, vertical storage and minimal decor.
Q2. Is it possible to create a home office in a 1 BHK
Yes. Use a fold down desk, a slim corner table or attach a small wooden shelf to the wall.
Q3. Which paint colors are best for small homes
Soft white, pale beige, warm grey and pastel tones work best.
Q4. How do I manage storage in a 1 BHK
Choose furniture with built in storage, install tall wardrobes and use organiser boxes.
Q5. Can a small kitchen be functional
Yes. Use compact appliances, overhead storage, pull out baskets and good lighting.
You Might Also Like This:
Conclusion:
Designing a 1 BHK home is all about making smart and mindful choices. When you use space wisely, choose the right colors, select multifunctional furniture and keep storage organised, even a small home can feel large, peaceful and beautifully put together. Focus on what you truly need and create a layout that supports your lifestyle. With thoughtful planning, a 1 BHK easily becomes a stylish and comfortable place that feels like home.


