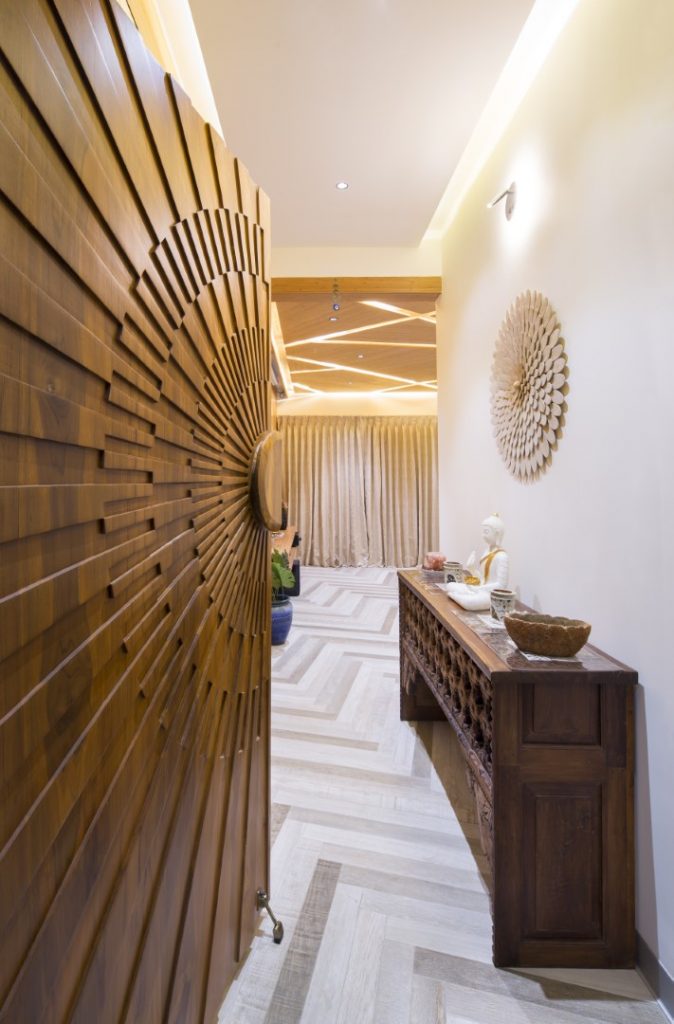
“The Penthouse Project” is an embodiment of panache, elegance, and blend of unconventional cultures. It strikes the perfect chord between traditional and modern, painting a picture of extravagance and copiousness.
There is a famous saying—“Difficult roads lead to beautiful destinations”. Our project also had a rugged road involving a lot of hurdles. Right from replacing all the floors, doors, tiles and windows, Visrsti Design Inc. had to renovate the whole space. With time, the fruits of the labour resulted in a luxurious penthouse meeting all the requirements of the client. Prepare yourself to taste this epitome of opulence.
Details
Situated in an iconic multi storey building at Chennai, covering an area of 3500 sq.ft on the 15th and 16th floors, the lower level includes a foyer, dining space, bedroom, guestroom and a Puja space, while the upper level space is divided into a master bedroom, lounge, entertainment room and art studio.
Angular patterns and hues dominate the foyer and living. From the hand-carved Vardhana console table to the drift wood wall decor, a warm wooden tone is experienced throughout—the herringbone-patterned ceramic tiles with the random asymmetrical patterns formed on the bamboo ceiling. The wall supporting a television console unit is clad with angular-shaped Beachwood slabs and ivory lacquered glass.
The dining area is set beside a collection of curated artefacts on a frame of Veneer ledges and zig-zag metal frames. Water-jet cut backsplash patterns resembling the traditional wood-carving designs cut in bronze glass in the pantry unit are one of the highlights.
The Puja space adorns a 120mm thick traditional wooden block on the ceiling, embellished with flowers and bells; there’s also a hexagon-designed bi-fold shutter covering a storage space, that transitions into the bedroom.
Set in a palette of brown and black, the Sylvan suite has a pitch-black ceiling suspended with mesh clouds holding tiny lights. The television unit rests on a Veneer wall fused with black-glass slabs. A cement-concrete flooring, coffee-coloured wardrobe with the grooves and a hidden quirky mirror in study area add intensity. The washroom uses rhombus-shaped pastel ceramic tiles juxtaposing the existing theme.
Set in a wood-and-black glass theme, the guestroom is an enclosed space with laminate wood flooring. The horizontal pinewood reapers overhead with linear lights, gel with the wardrobe with the symmetrical diagonal shapes of Veneer and black lacquered glass.
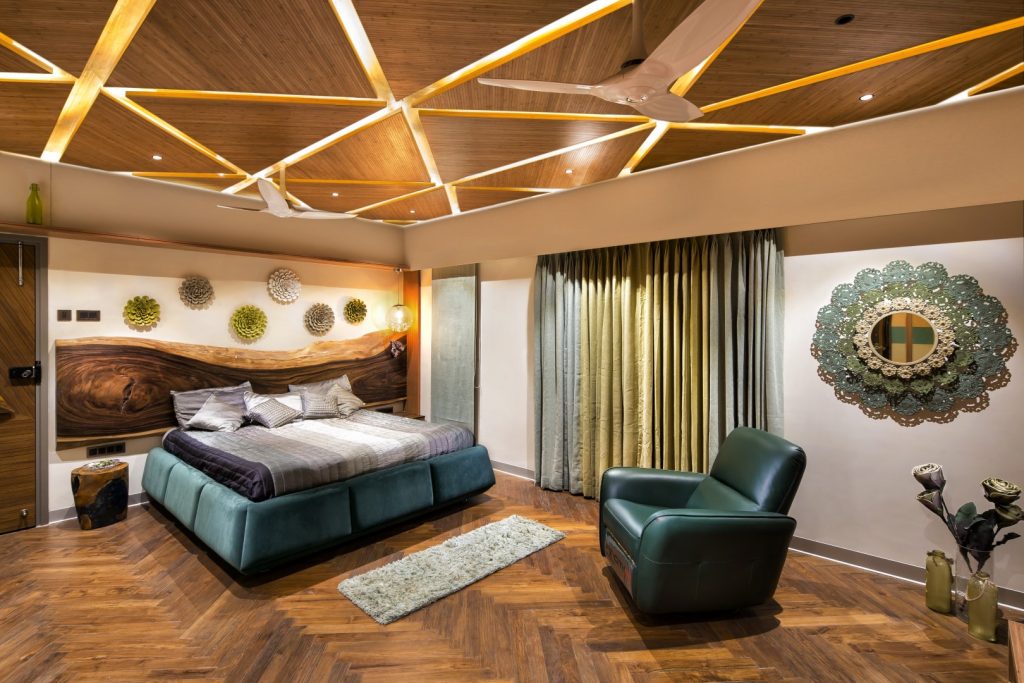
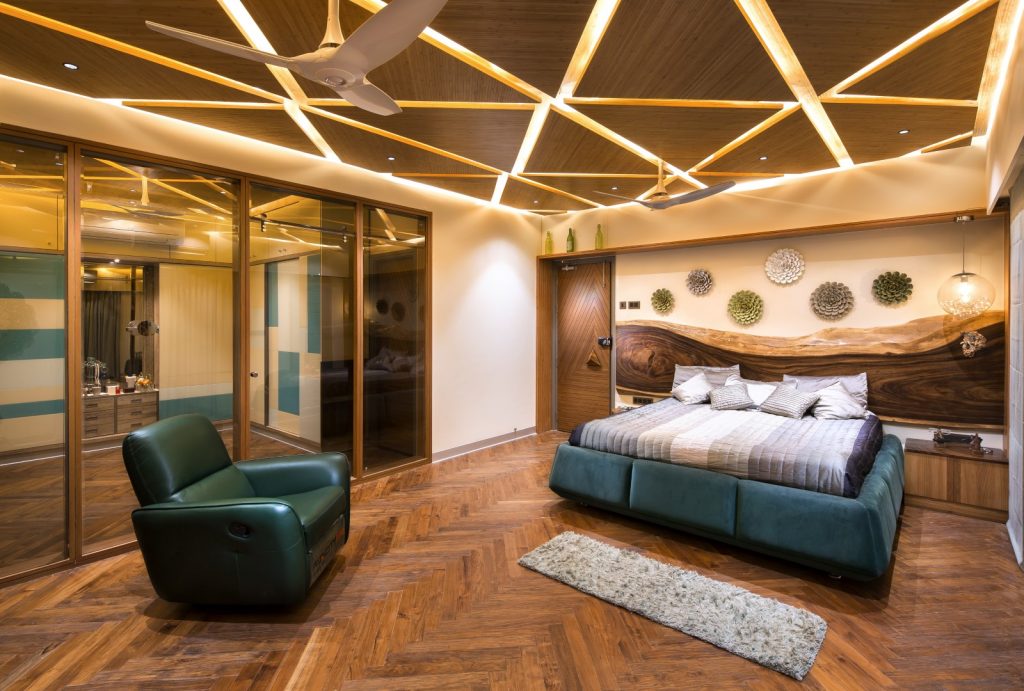
A stairway spirals up to reach the olive sanctuary. The olive suite dons inverted boat-shaped olive fabric bedding including a single piece of live edge rainforest wood resting near the headboard having metallic flowers with a hanging glass pendant light. The teakwood floor lets one’s feet feel the grainy texture, while the eco-friendly bamboo ceiling soothing the soul.
A bronze glass partition opens into the island walk-in wardrobe and restroom. The unique TV unit right leans on a Beachwood wall carved with rippling patterns using carving technology.
Exiting the olive suite, there are an art studio and an entertainment room. With a library space for the master and a painting area for the client, the art studio has a Beachwood partition to a secret space and a bath for the master.
Moreover, the entertainment space fitted with aprojector and home theatre system includes a magnificent centre art piece— a 100-year-old traditional Chettinad door makes way for an Egyptian theme-based lounge bar.
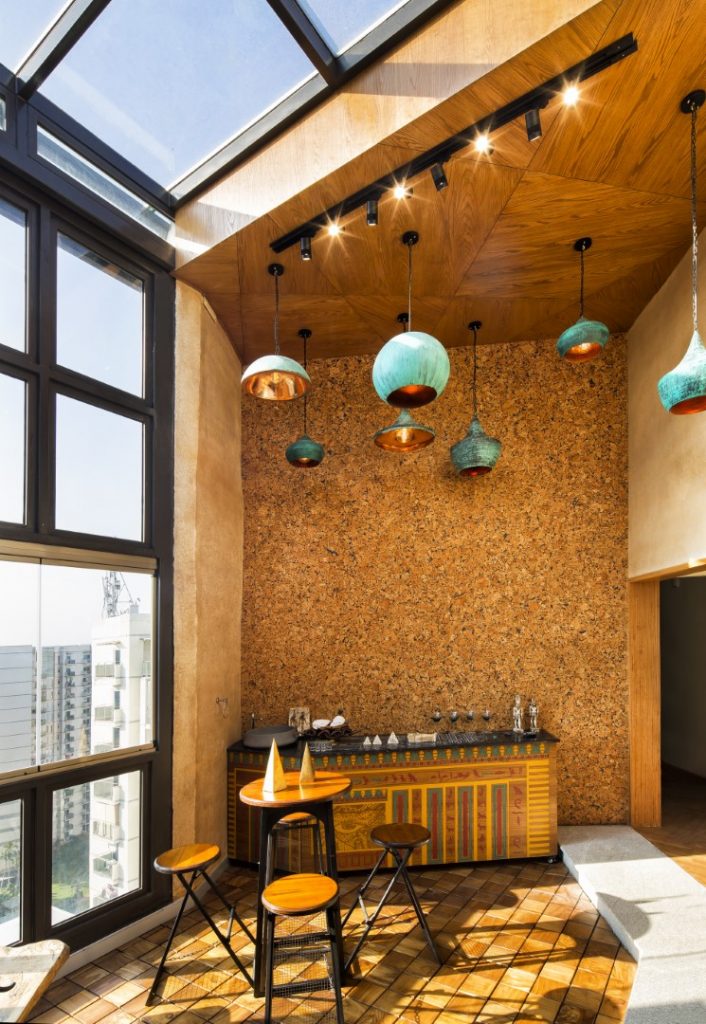
The lounge entices one to relive the eras of Pharaohs. Whether it is the hieroglyphics-carved wall with the hand-crafted Tutankhamen or the coffin-shaped bar counter, each of them has engraved names of the people involved in the project. A cork sheet with a tint of blue covers another wall while the remaining walls are plastered and coated with decoction from tea bags.
“The Penthouse Project” is an embodiment of panache, elegance, and blend of unconventional cultures. It strikes the perfect chord between traditional and modern, painting a picture of extravagance and copiousness.
Coalescing Sylvan and Bohemian
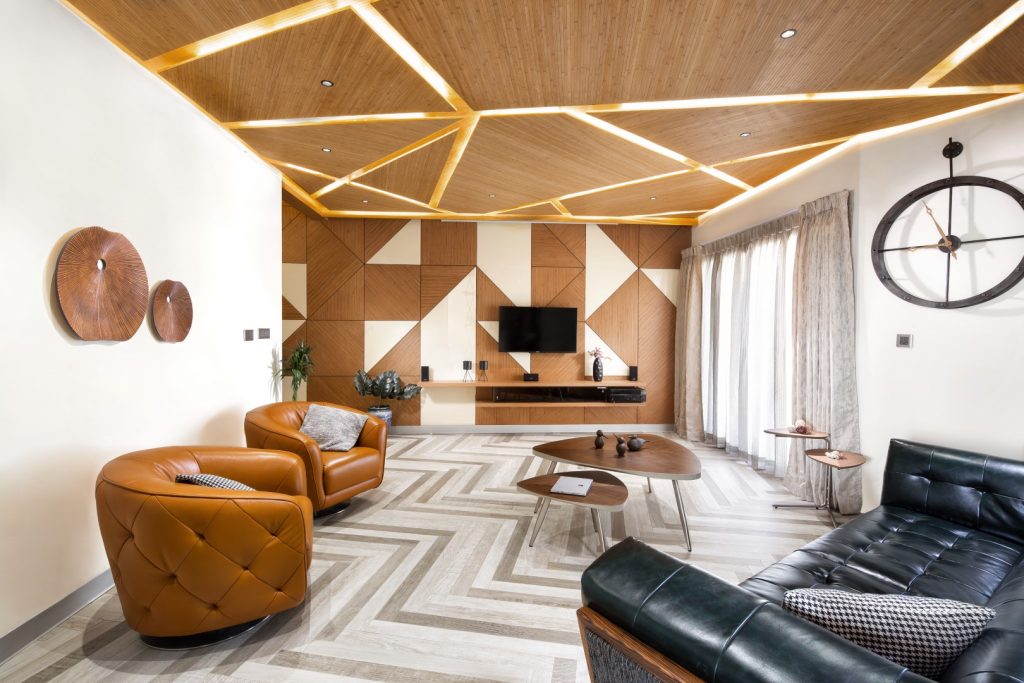
The foyer weaves a magic of its own. With arms wide open, the exquisite rays of the sun on the intricately hand-carved teakwood door embraces one to a cocoon of warmth and conviviality. While Lord Buddha is peacefully seated on an antique Vardhana table hand-carved as per design under the shade of a colossal driftwood flower decor, designed by drawing inspiration from a sunflower, with the countless teardrop-shaped petals. The cosy foyer was designed for giving a warm welcome, enough to satiate the soul with a sense of tranquillity.
We wanted the entire space to illustrate one truth— “Patterns and hues” is the new black. Whether it is the feet that graze against the herringbone-patterned ceramic tiles on the floor or the hand-carved wood decor on the wall to catch one’s eye, there is a soft touch of coevality yet subtlety. The hues of the green from the potted plants, the random asymmetrical patterns formed on the bamboo ceiling, along with the oaky wall are icing on the cake for nature-lovers.
Clad with German-imported Beachwood slabs and ivory lacquered glass, the wall supports a television console unit. The wall supporting a television console unit is clad with angular-shaped Beachwood tiles and ivory lacquered glass. Complementing the aesthetics of the space is an antique clock hanging on the wall. You can imagine yourself sitting on the comfy furniture, with a cup of hot brewing coffee in the morning or a glass of red wine for the evenings, feeling rejuvenated.
Exploring the hub of Epicureans
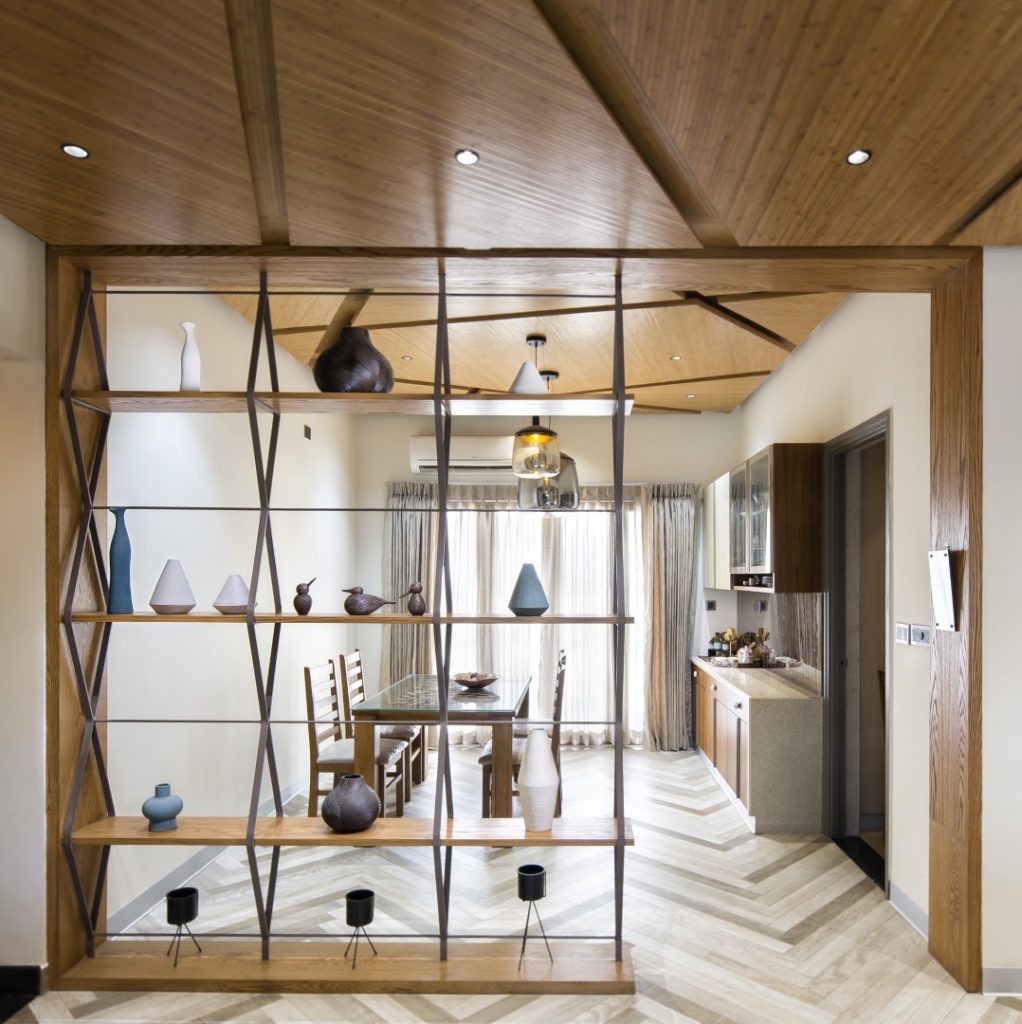
After having relaxed and watched a movie or two, the taste buds might scramble for some lip-smacking dishes. Following the minimalist design philosophy, Visrsti designed the dining area to be a semi-private place for the food connoisseurs.
Going beyond the divine abode
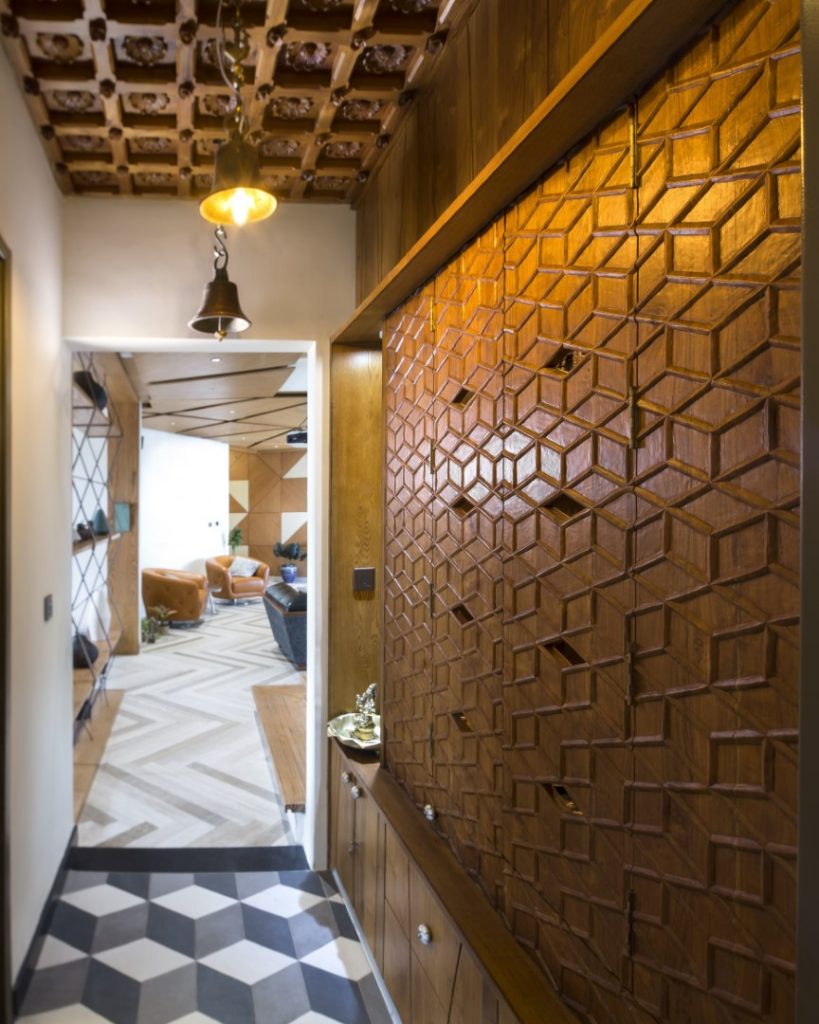
Transcending into the divine abode and redefining spirituality, another section that enlightens the soul is the Puja space. You can go into a trance with the aura created by a custom-made 120mm thick wooden block on the ceiling, a look-alike of traditional South-Indian temple doors, beautifully adorned with lotuses and rosebuds.
A mesh of rustic Arcadian vibes
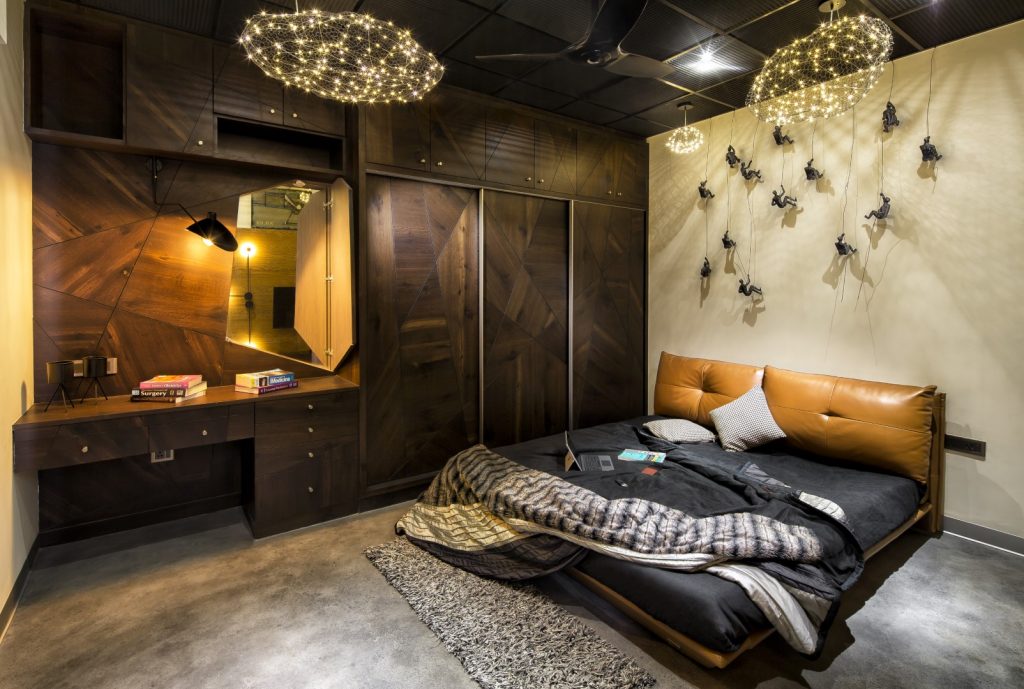
An epitome of finesse, this Bucolic suite is for the little master. Keeping in the mind his taste and requirements, the bedroom is designed as an enclosed private space along with an attached washroom. The entire chamber is set in a palette of wooden tones and variations of grey and black, woven into a peculiar mesh theme that dominates the pitch-black ceiling.
