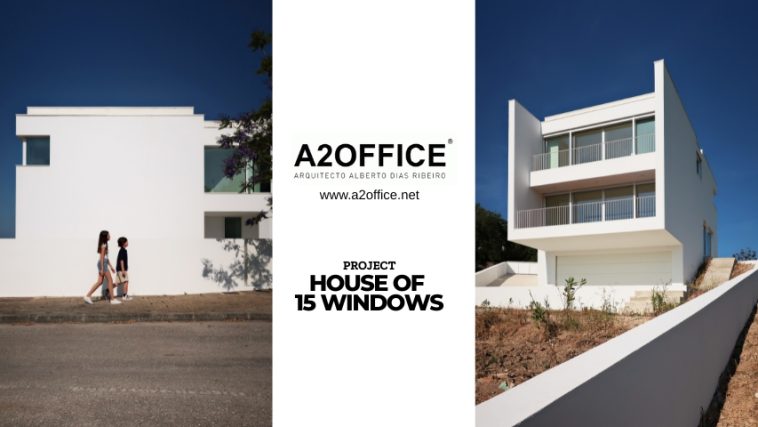GENERAL INFORMATION
Project Name: House of 15 Windows
Location: Antanhol, Coimbra, Portugal
Architecture Firm: A2OFFICE
Main Architect and Coordination: Alberto Dias Ribeiro
Engineering: Engitek
Year: 2017 – 2025
Gross Built Area: 248,85m²
Type: Private House
State: Concluído
Contractor: Jaime Oliveira & Costa, Lda.
Photography: Alexandra Marques and Alberto Dias Ribeiro
Website: www.a2office.net
Contact e-mail: geral.a2office@gmail.com
PROJECT DESCRIPTION
The site where the house is located is part of a development of 15 houses in Antanhol, near Coimbra, and stands out for its irregular geometry, acting as a pivot between two different alignments. This unique condition was the starting point for defining the volumes of the project.
The house reveals itself as an architectural expression of the connection between place and functional programme. Its form reflects a design sensitive to context, arising from both the planimetric and altimetric conditions of the land and the future buildings that will surround it in the development’s masterplan. It was precisely this condition of “empty surroundings” that led to the creation of 15 selective openings framing the landscape (the same number of houses in the development), peering into the, for now, vacant surroundings and trying to find its own place in a new constructed reality that does not yet exist — as if the house were looking toward the future, while openly framing the valley and the church bell in the nearby village, a landmark of local collective memory that becomes part of the daily life of the home.
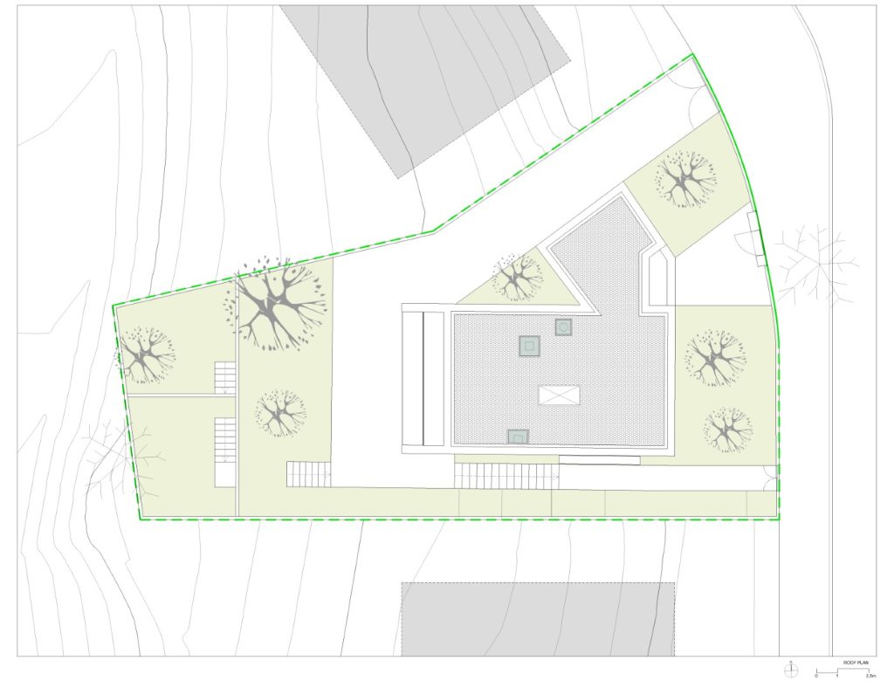
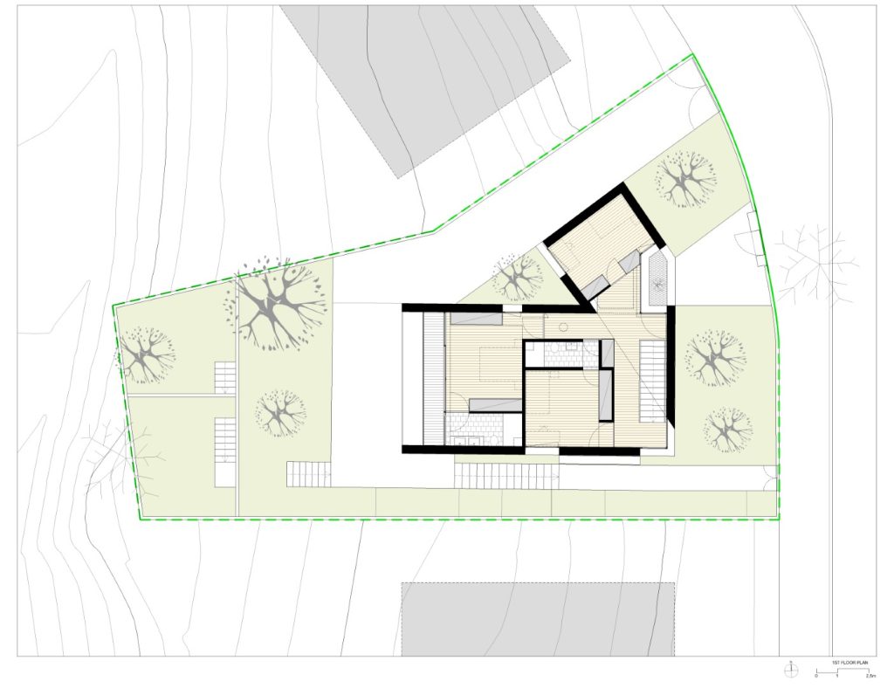
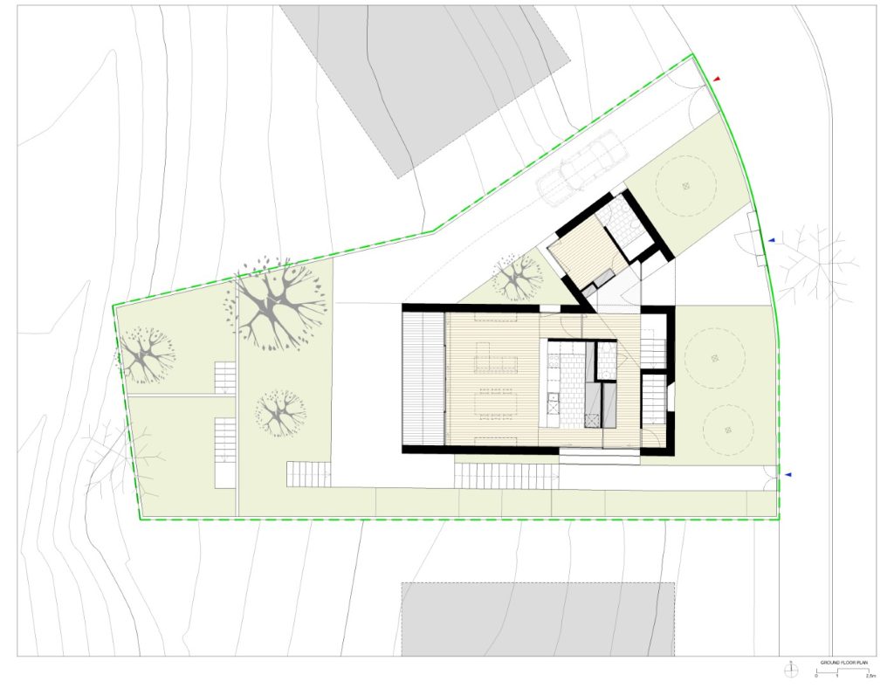
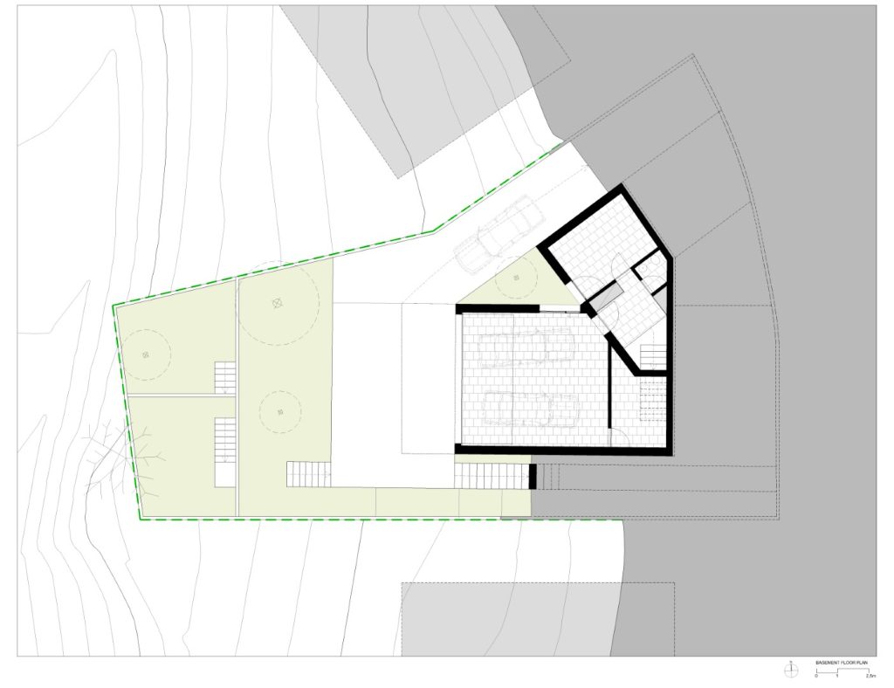
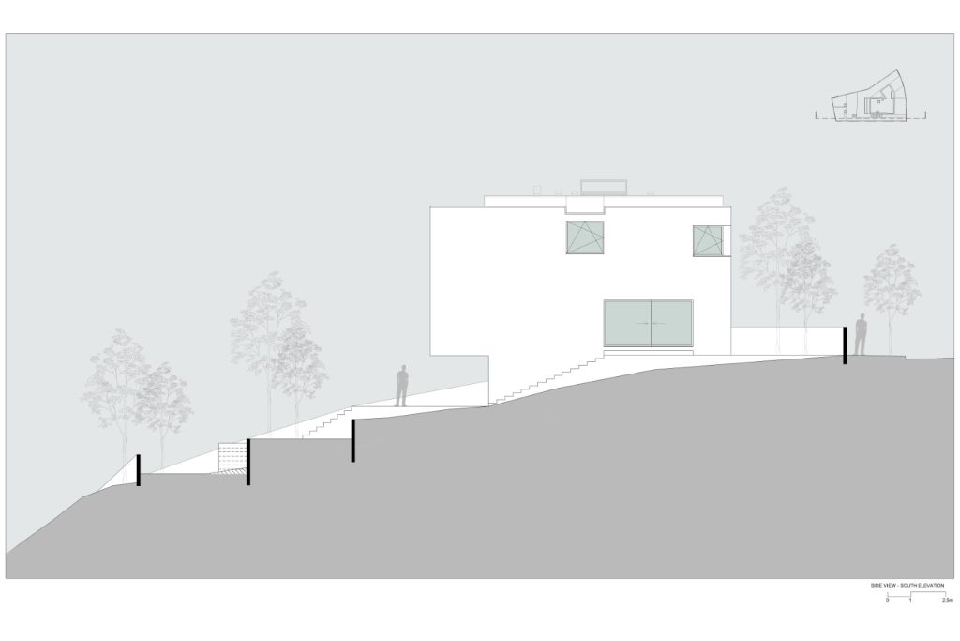
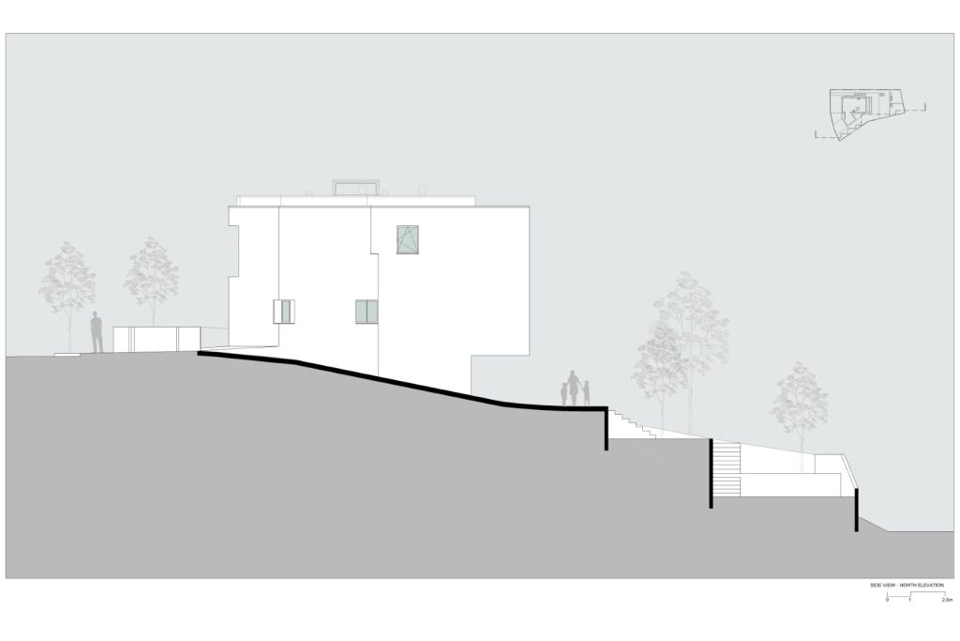
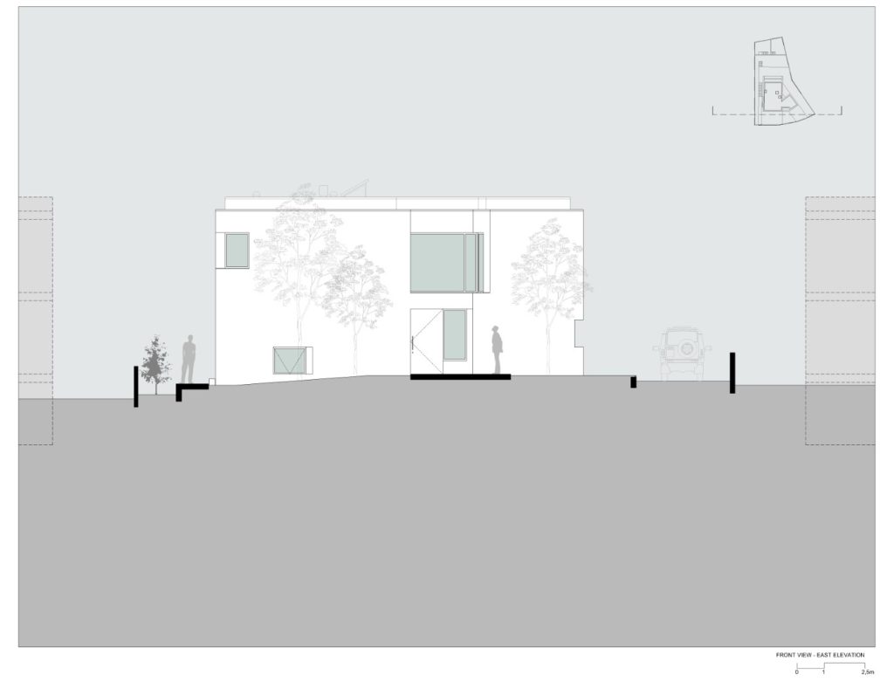
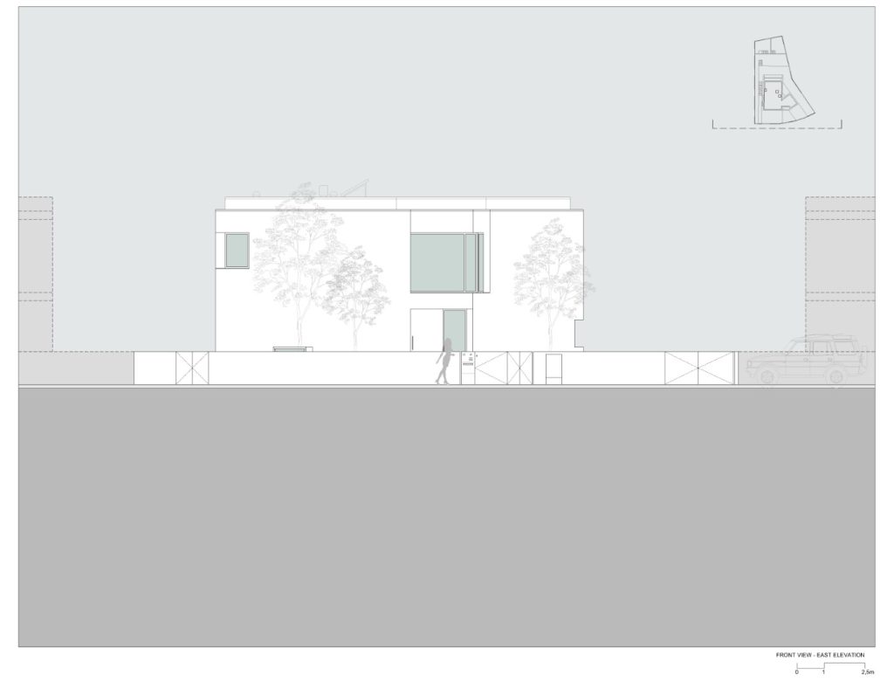
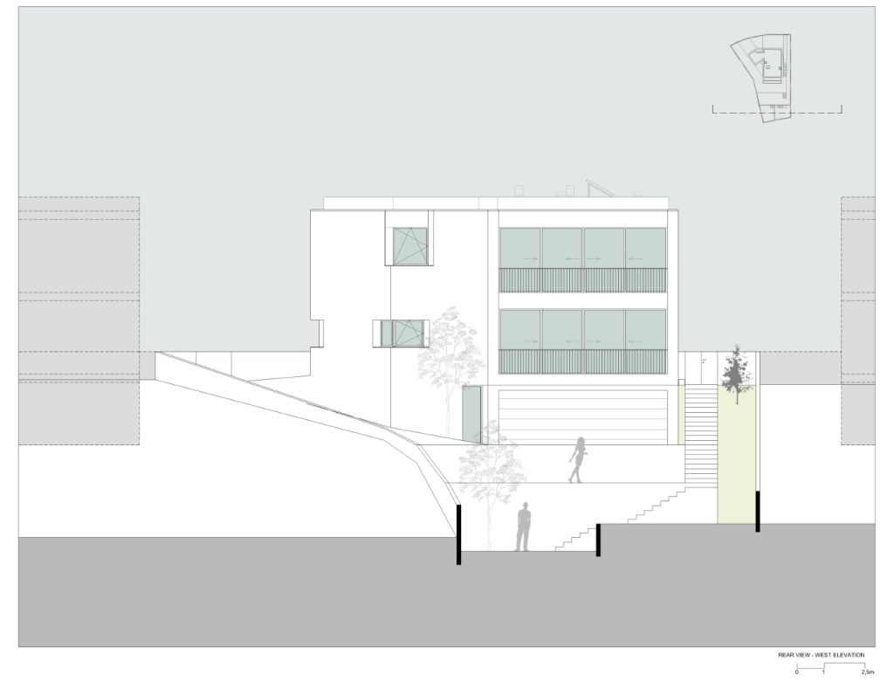
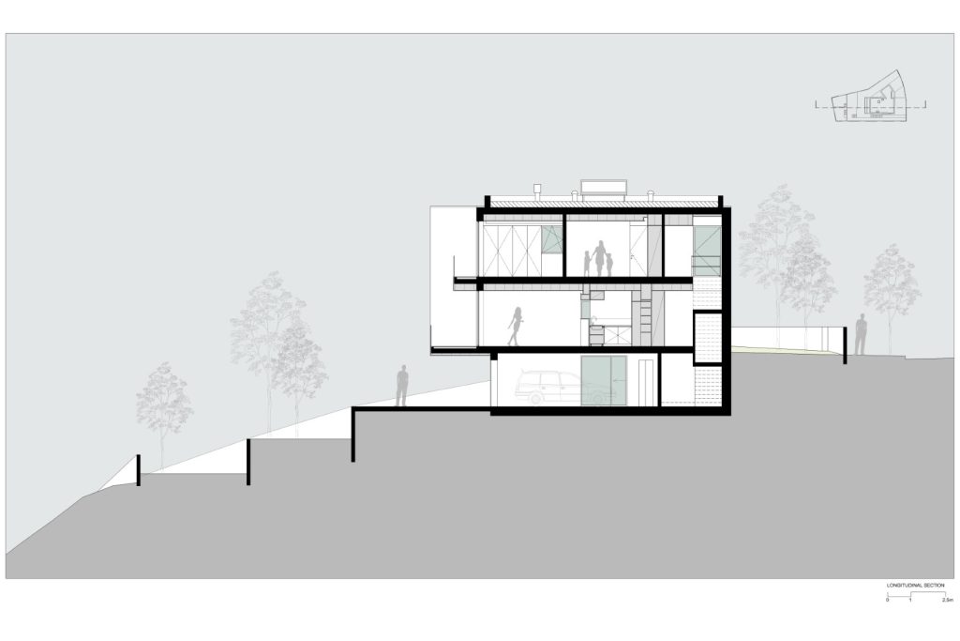
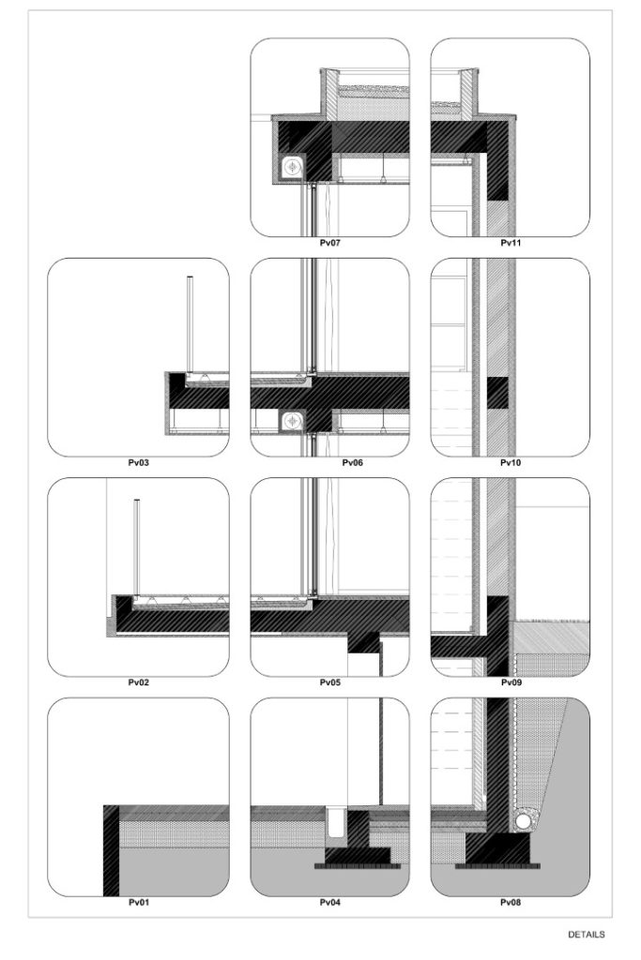
The building is composed of two main volumes, each aligned parallel to the facades of the nearest houses in the development, connected by a third, a small, wedge-shaped form, through which the entrance is made and internal circulation is organized. The House of 15 Windows reveals its spatial organization in a gradual way, and the entrance, acting almost as a hinge, reveals the heart of the home, from which all the other spaces unfold. Natural light plays a central role here, entering all the rooms of the home, including the interior spaces, through skylights, reducing the need for artificial lighting during the day; the 15 windows, strategically distributed across the facades, help define these spaces while framing different views of the surroundings. The position, scale, and orientation of each window were carefully considered, letting the place itself dictate how light enters and how the view from inside is composed.
The House of 15 Windows reveals a passive approach to comfort, employing a continuous, high-performance thermal envelope across the facades and roof, and using efficient window frames with thermal breaks and low-emissivity double glazing. The placement of the windows allows for natural cross-ventilation when desirable; this is further supported by a mechanical ventilation with heat recovery system, which efficiently provides constant airflow to all the spaces, preventing humidity from building up in the air.
The project also integrates environmental awareness into the selection of materials and strategies to conserve resources — contributing to energy efficiency and extending the lifespan of the building. The home is equipped with low-energy LED lighting and high-efficiency appliances to reduce energy consumption. It also incorporates renewable energy sources, such as photovoltaic panels on the roof and a water storage heater, which converts solar energy into electricity for water heating, while low-flow fixtures help minimize water use. The permeability of the soil surrounding the house, made permeable through porous pavement in peripheral areas, assists rainwater infiltration, helping to replenish groundwater and reducing flood risk. The combination of these mechanisms reveals a nearly invisible path toward sustainability — an approach that is part of the architecture as a whole, instead of a separate addition. The House of 15 Windows illustrates how design, form, orientation, and material choices can work in harmony to minimize consumption of resources while improving the comfort and energy-efficiency of the home.
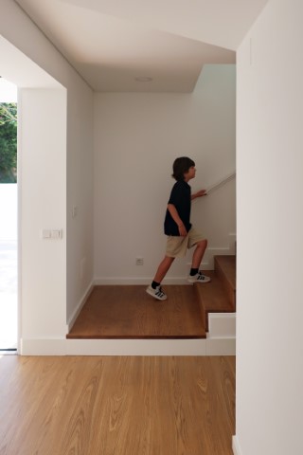
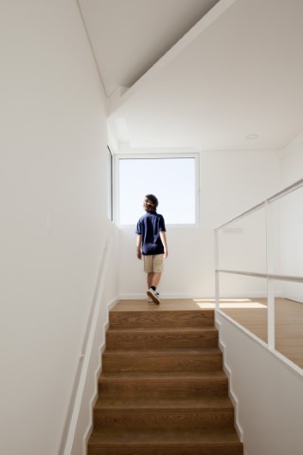
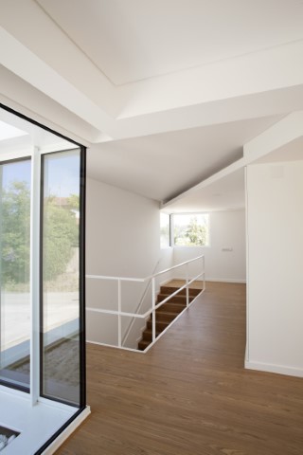
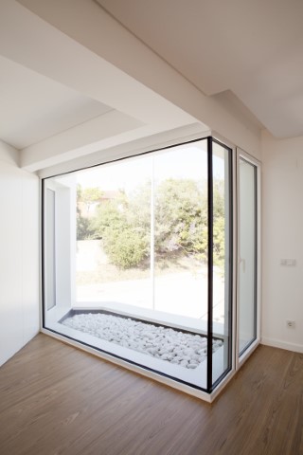
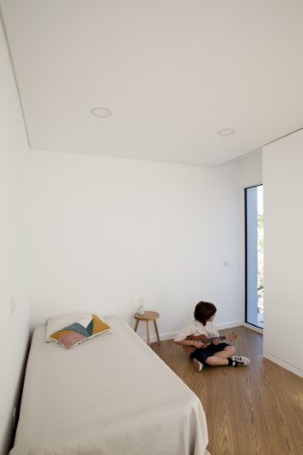
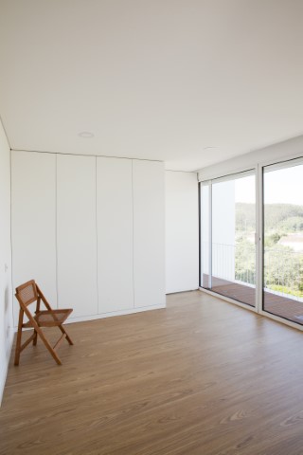
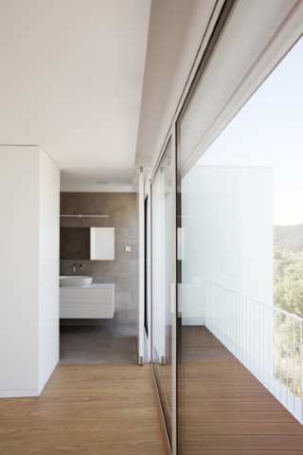
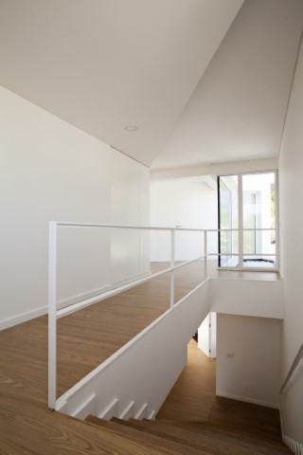
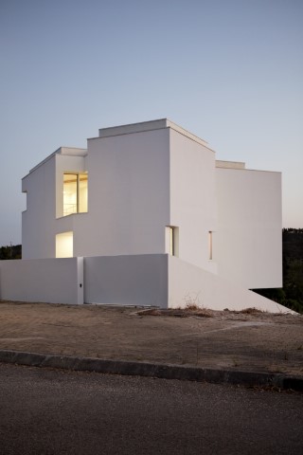
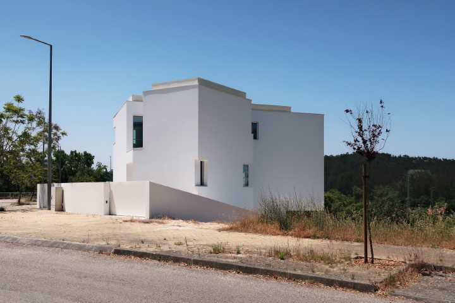
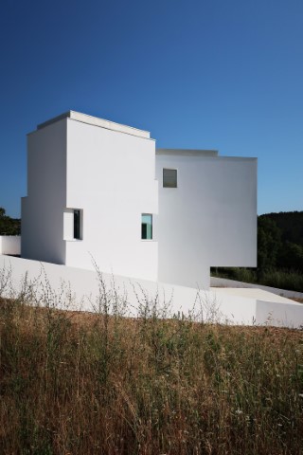
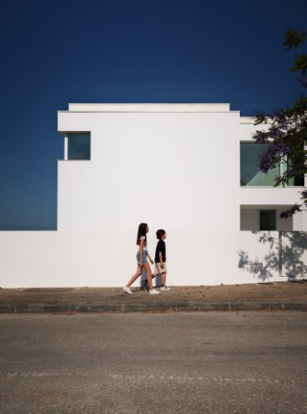
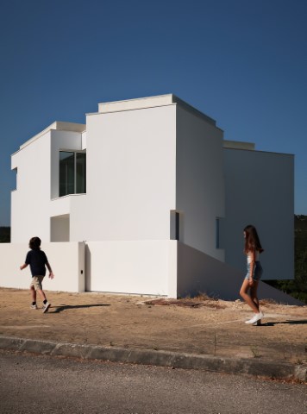
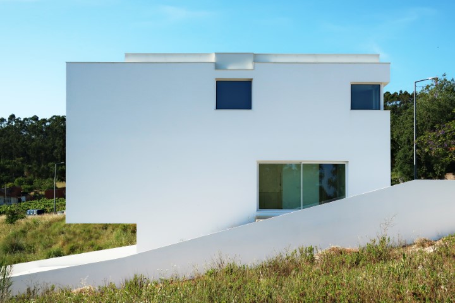
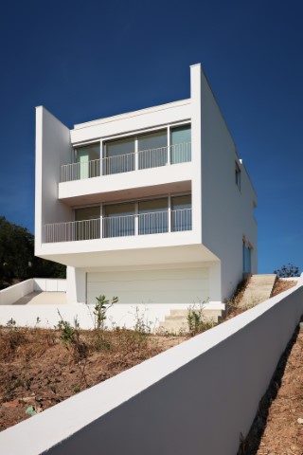
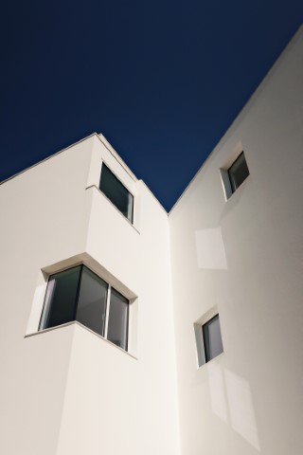
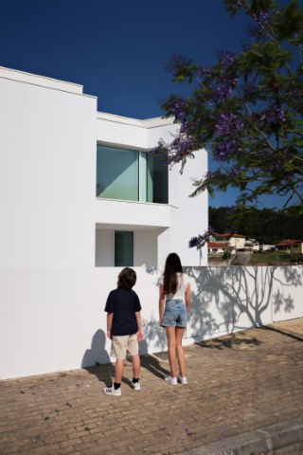
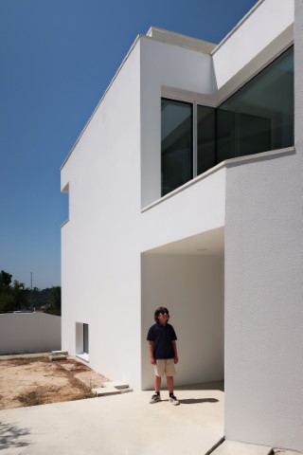
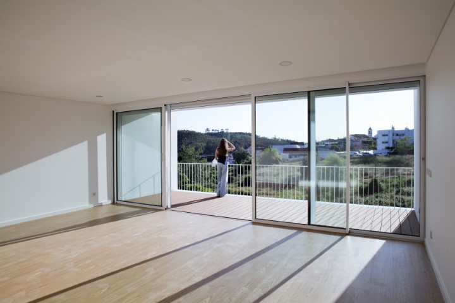
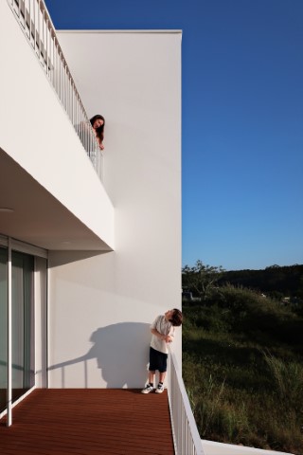
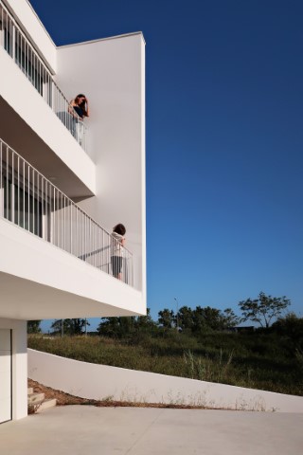

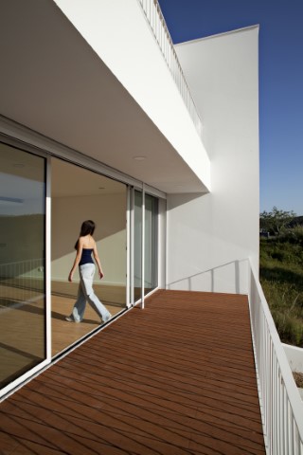
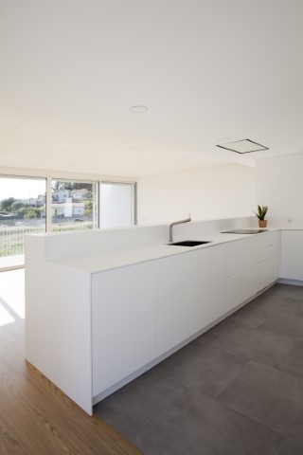
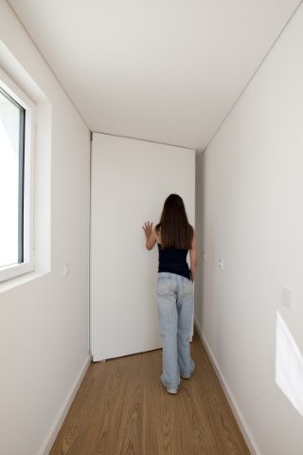
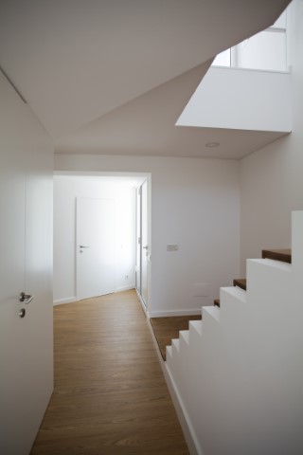
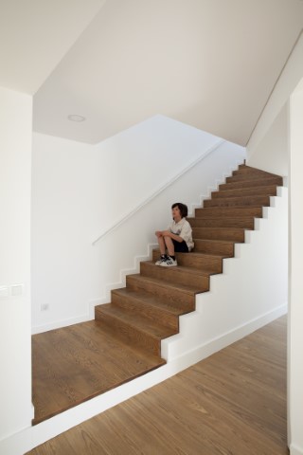
The project responded both to the conditions of the site and to the needs of the family who will inhabit it, while attempting to serve as a model for how architecture can reflect environmental awareness in a simple, elegant way. To this end, careful consideration was given to designing a durable, versatile building that would require minimal maintenance and maximize its lifespan.
The House of 15 Windows aims to show how architecture, far from being an end in itself, can be a means to shape emotions, daily life, and the future of a place. Light, space, material, and sustainability come together here in service of a way of living that aspires to be permanent, resilient, and connected — a home that interacts with its present and future surroundings, adding value to them, trying to leave them better for future generations. It merges with the land and reveals, through its windows, the memory of the place.
MATERIALS AND EQUIPMENT
Flooring: Finfloor (https://finfloor.com/pt), Recer (https://www.recer.pt/), Dasso (https://www.dassogroup.com/)
Coatings: Dekton (https://www.cosentino.com/pt-pt/dekton/)
Bathroom Apliances: Oli (https://www.oli-world.com/), Sanindusa (https://www.sanindusa.pt/)
Kitchen Apliances: Bruma (https://www.bruma.pt/), Rodi (https://sinks.rodi.pt/en/), Bosh (https://www.bosch-home.com/), Siemens (https://www.siemens-home.bsh-group.com/)
Electrical Equipment: Efapel (https://www.efapel.pt/)
Air Conditioning (Heat Pump and MVHR): Baxi (https://www.baxi.pt/)
Architectural Hardware: JNF (https://www.jnf.pt/en/), Tupai (https://www.tupai.pt/)
Walls: Knauf (https://knauf.com/), Artebel (https://www.artebel.pt/)
Window Frames: Technal (https://www.technal.com/pt-pt/particulares)
Interior lighting: Normo (https://www.normo.pt/) Softlight (https://www.softlight.pt/)
Interior Wall Painting: CIN (https://cin.com/pt)
Waterproofing: Mapei (https://www.mapei.com/)
Insulation: Dow (https://pt.dow.com/), Knauf (https://knauf.com/)


