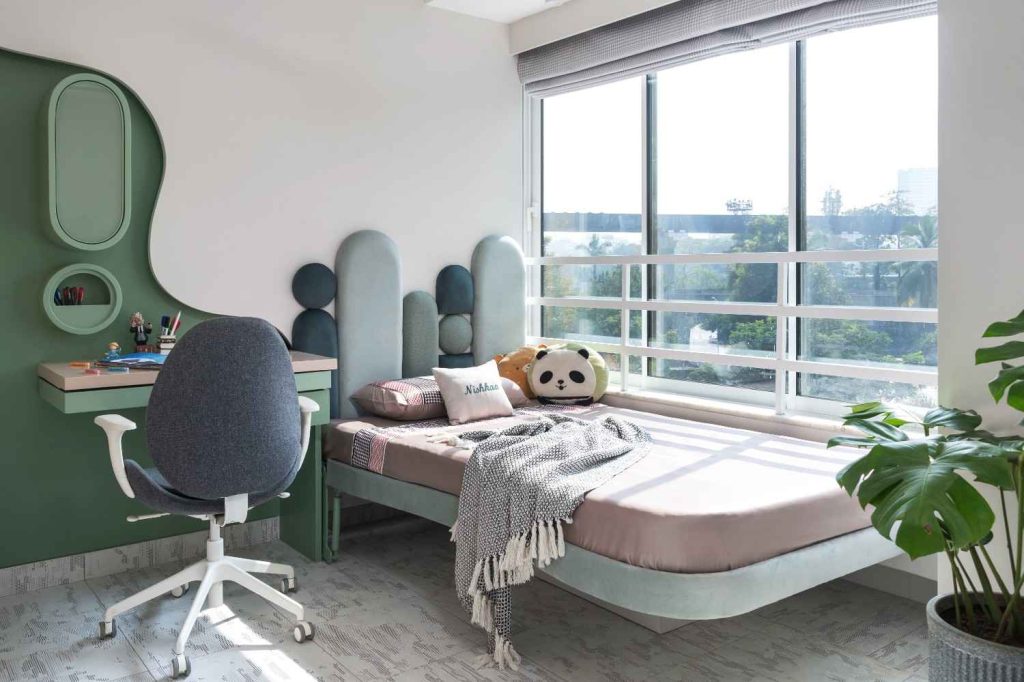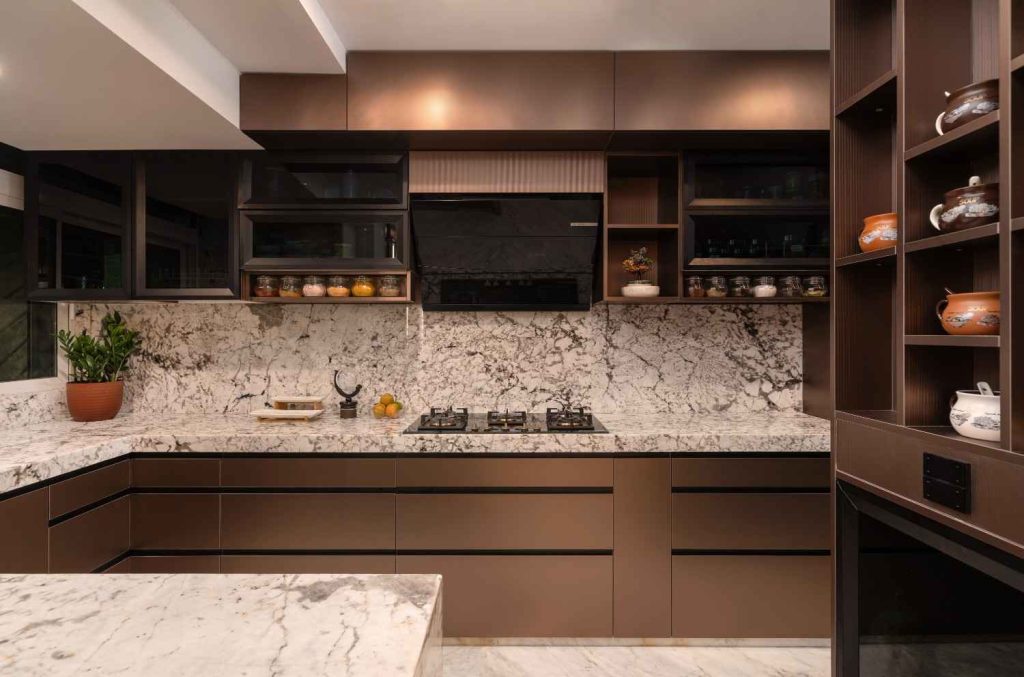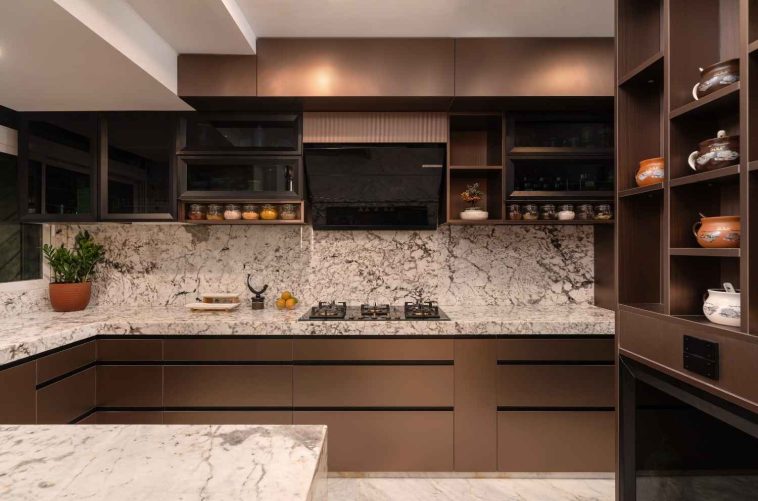Ambrosia House – JVLR, Mumbai.
Carpet Area: 2050 Sq. Ft.
Date of Completion: 2024
This home was envisioned as a neutral contemporary canvas that nourishes positivity every single day. The brief leaned towards soft pastels, joyful accents and gentle tactility — so our design intentionally moved away from loud contrast and heavy, high-impact saturation. Instead, we allowed colour to act like emotional punctuation — subtle, uplifting, tender. Calm neutrals became the ground, and playful tones became the lift.
Natural Marble flooring runs through the Living Room, Master Bedroom and Mother’s Room, creating a seamless material continuation that feels both luxurious and effortless. The linear theme is articulated through Fluted MDF panels — creating visual rhythm and refining the contemporary language. We integrated One-Way Cassette ACs, intentionally keeping walls free of mechanical visual clutter. To protect ceiling height, we sculpted multiple levels and curves into the false ceiling, embedding the AC into the ceiling system gracefully instead of visually intruding into the room.
Each bedroom becomes a personalised emotional version of the same story — tender lilacs for a soft feminine quietude, modern blues for a confident contemporary clarity, mint and playful tones in the child’s room to honour innocence and imagination. Personality changes, but unity stays — because the same calm foundational palette holds all the rooms together.
This design is not only a material or decorative choice — it’s a philosophy of living. It is about making luxury feel soft, modernity feels warm, and function feel invisible. It is about allowing a home to be emotionally intelligent — light, open, optimistic, and calm.
The heart of this home is not just the detailing you can see — but the feeling it leaves behind. A gentle radiance. A soft, happy ease. A home that helps every day feel positive.




Residential project designed by architect/designer Sukhada Gawankar


