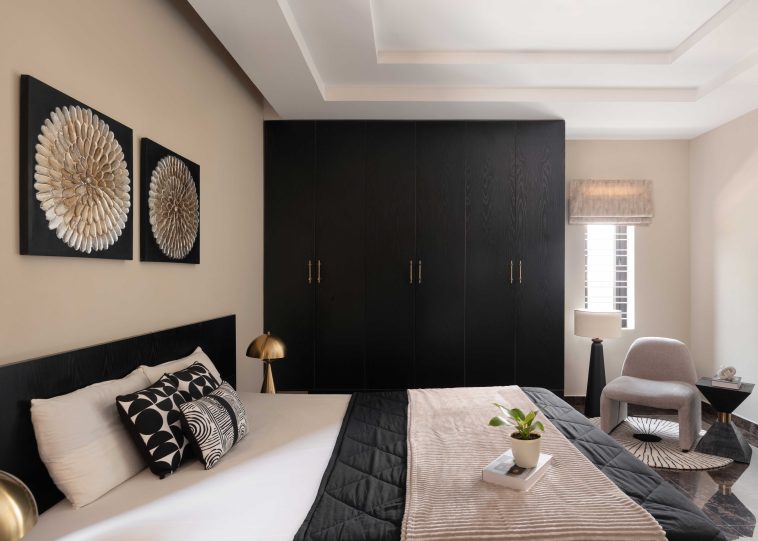Kethini Residence – A Study in Bold Minimalism.
Kethini Residence is a refined celebration of minimal elegance — a two-storey home thoughtfully designed to blend form, function, and feelings.This Residence embraces minimalism with no paneling and a subtle design language. While the clients were initially brief, it was rooted firmly in minimalism—clean lines, uncluttered spaces, and an unembellished aesthetic.
Yet,we chose to embrace an unconventional challenge: introducing black as a dominant tone in an Indian home, where it is often considered too heavy or inauspicious for interiors.Without relying on wall panelling or elaborate ornamentation, the designers composed a refined palette of black and beige, crafting a dialogue between boldness and serenity.From the moment you arrive, the facade rises with quiet confidence, its geometry, textures, and proportions creating a balance that feels both modern and timeless.
Rooted in a soft, neutral palette with accents of black and warm textures, the home reflects a balance of calm restraint and expressive detail. A serene blend of creams, beiges, and fawn tones flow seamlessly through the space, forming a warm canvas that enhances natural light
and spaciousness. Every zone is meticulously curated for comfort and clarity. The Common spaces feel open yet grounded, featuring plush seating and custom-designed elements that invite pause and presence. Custom furniture, curated art, and restrained materials create harmony across levels, reflecting the client’s vision with a timeless, modern lens.
The facade reflects understated elegance, crafted in calm, neutral hues and shaped with clean geometry. Textured finishes and a bold vertical window with sleek metal framing define the elevation with balance and quiet strength. Enhancing the architectural definition is the use of Vox ceiling panels across the exterior and terrace overhangs — adding both visual crispness and functional protection while complementing the minimalist language of the structure. The result is a composition that feels both bold and serene, minimal yet deeply expressive.
Inside, the home is shaped by a dialogue of materiality and light. Spaces are flooded with soft, natural light that moves across surfaces throughout the day, animating muted tones and natural textures. A base palette of clay, fawn, beige, and off-whites is layered with subtle contrasts — offering a visual stillness that invites ease.
The living area is a soft blend of warmth and quiet luxury. Clay-toned walls, fawn upholstery, and indoor greenery set a calming mood, while a sculptural cloud pendant light floats above as a luminous centerpiece. The open layout ensures light and movement flow freely, grounding the experience in both elegance and comfort.
Each of the four bedrooms in the residence is crafted as a distinctive retreat, yet unified by a sense of cohesion and clarity:
The Deep Hue (Bedroom 1) features deep blue undertones paired with beige walls, white furniture, with no panelling and golden accents — an intimate blend of richness and restraint, where minimal luxury meets modern calm.
Oak & Sand(Bedroom 2) embraces a warm, organic palette with an oak and sand-toned wooden bed and a muted grey washroom — a quiet retreat anchored in earthy materiality.
Golden Noir (Bedroom 3) presents a more expressive mood, with golden noir tones, bold black accents, and soft beige walls. Carefully placed gold highlights add a sense of modern sophistication.
The Noir (Bedroom 4) explores high contrast with a white bed and sleek black headboard, complemented by a beige and black washroom and a sculptural noir chair — a modern palette composed for reflection and rest.
The interiors are punctuated with noir-toned and brushed gold accessories — from handles and fixtures to lighting and décor — bringing a subtle layer of richness that never overwhelms the simplicity of the spaces. Storage is built in seamlessly, and all elements are designed to feel integrated and effortless.
The terrace, wrapped in the clean lines of the Vox ceiling, serves as an elevated escape — a transitional zone between built space and the sky. It becomes an extension of the home’s sensibility: open, breathable, and calm.
Kethini Residence is more than a display of design — it is a lived experience shaped by restraint and rhythm. It reveals itself gradually, through the interplay of light, texture, and proportion. Rooted in clarity and crafted with care, the home embodies minimalism guided by emotion.
Defying convention while preserving purity, every surface and detail has been thoughtfully resolved to balance aesthetic harmony with emotional comfort. Kethini Residence proves that restraint can coexist with boldness — that minimalism can be expressive without being loud.
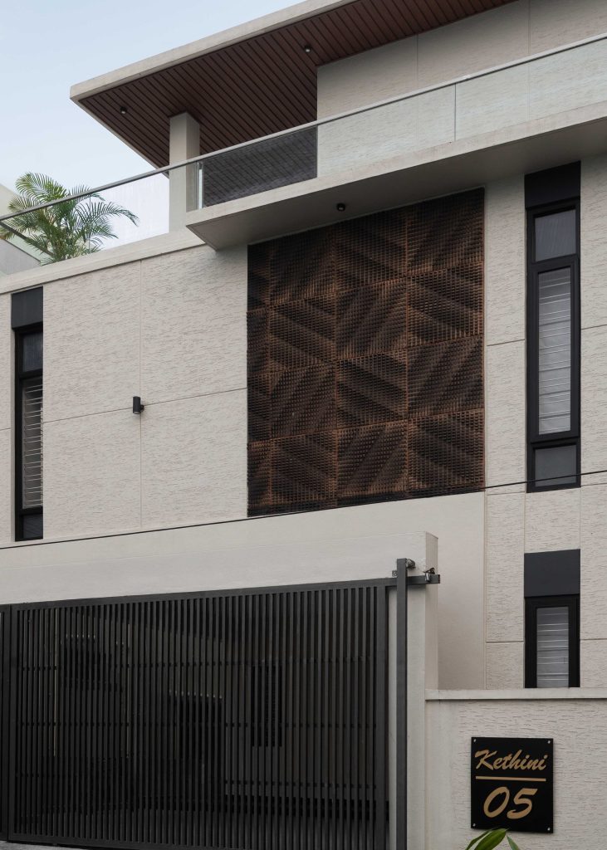
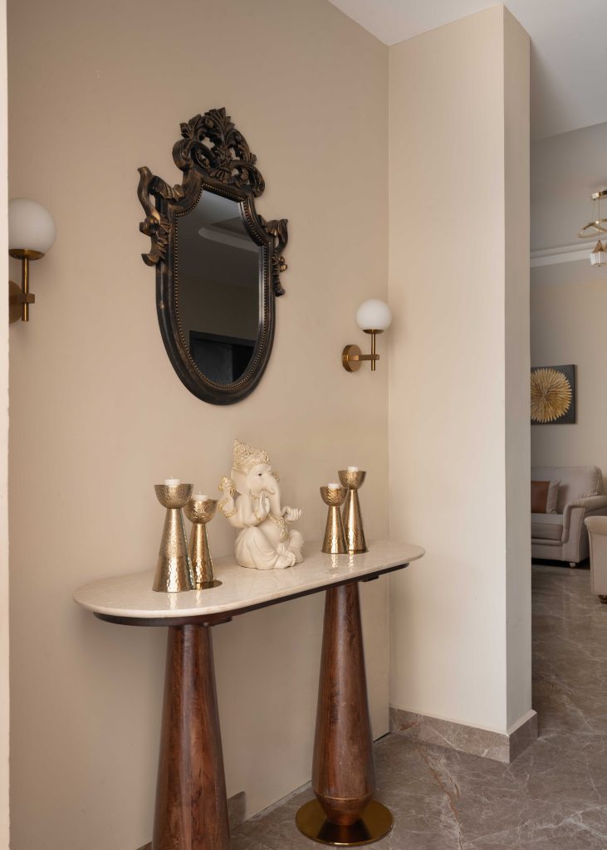
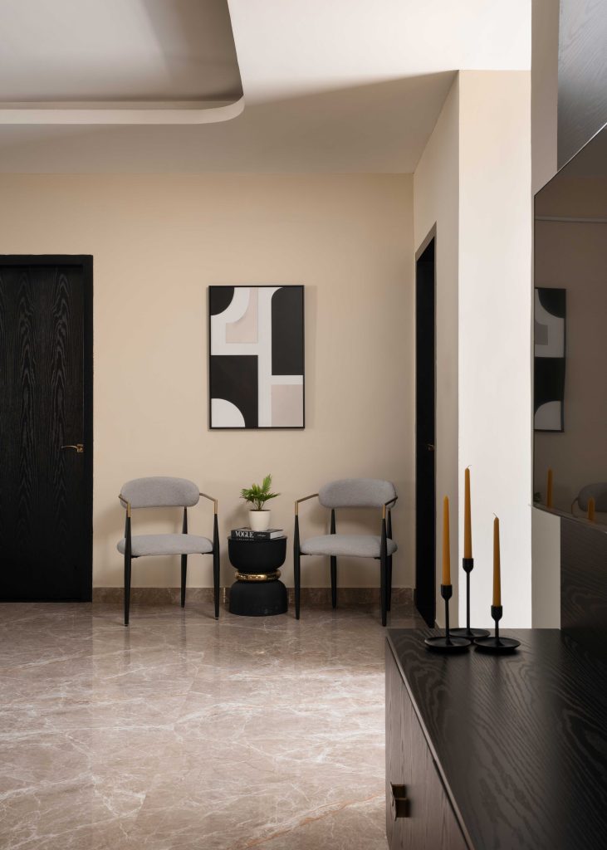
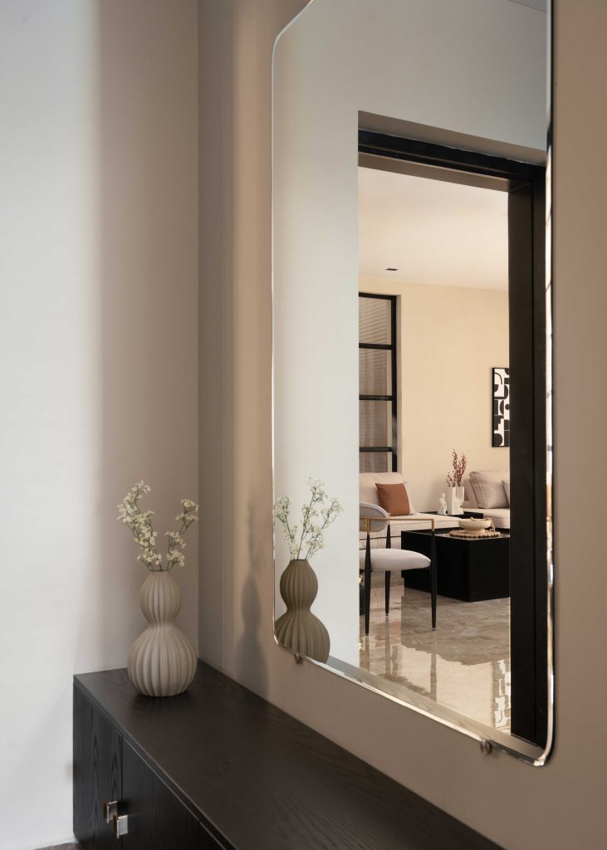
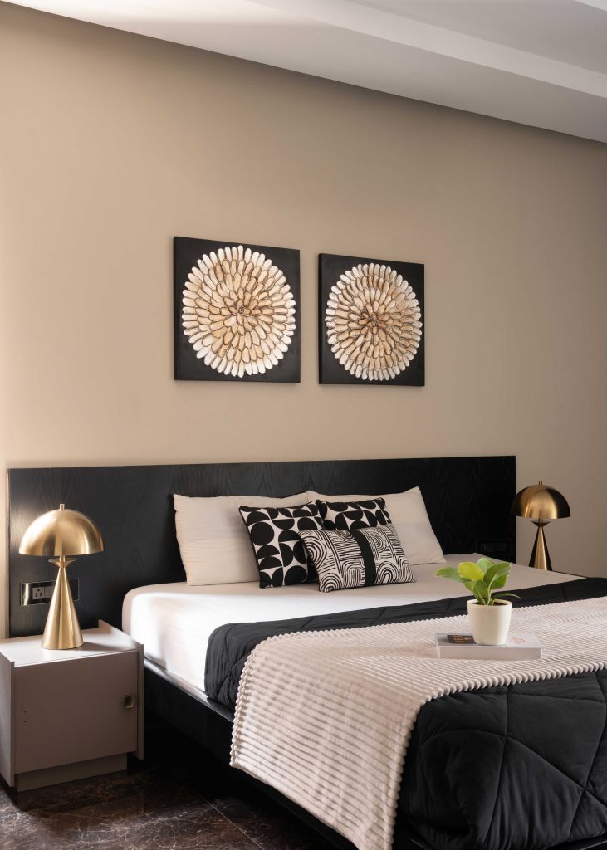
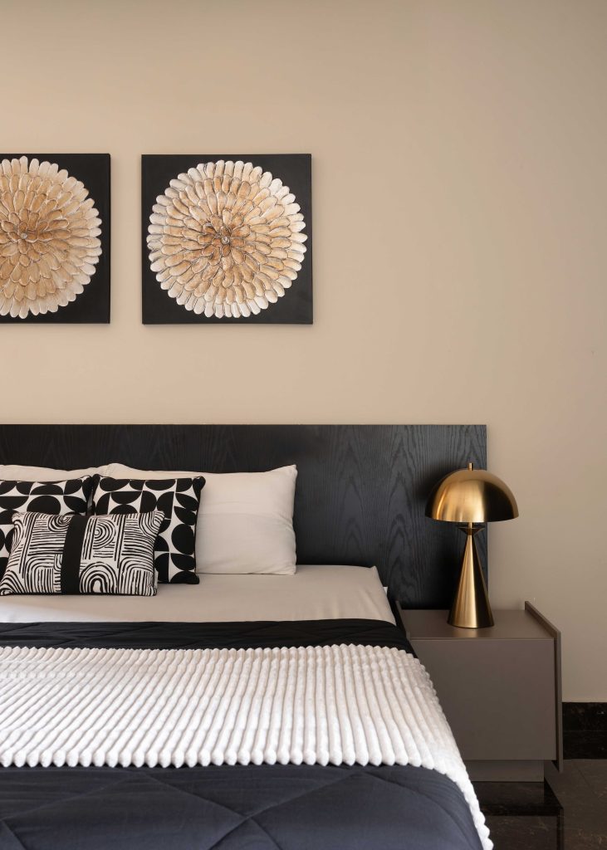
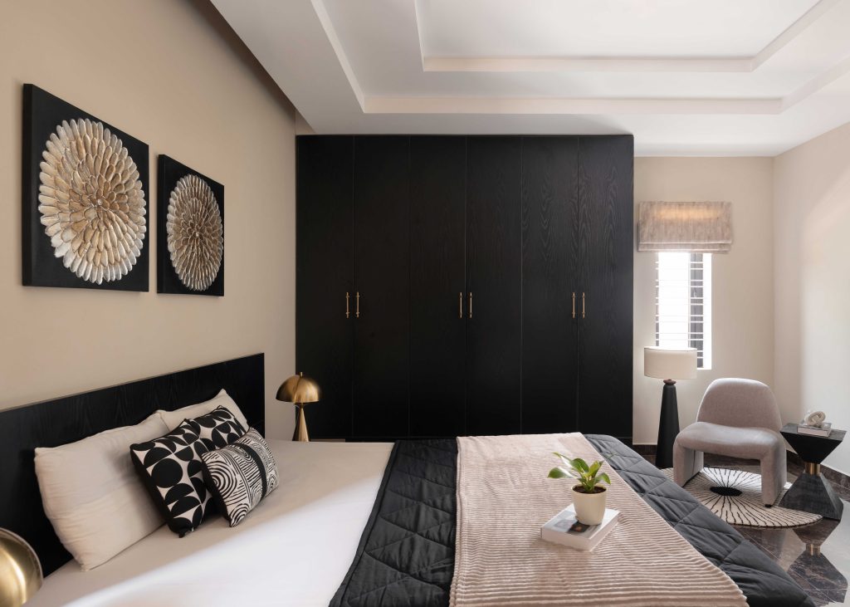

Credits
Firm: Varsan Architects
Firm Location: Kilpauk, Chennai
Project: Kethini Residence
Project Location: Vellore
Architects : Ar. Varshitha & Ar. Santhosh
Year of Completion: 2024
Kethini Residence by Varsan Architects
Varsan Architects, founded by Ar. Varshitha and Ar. Santhosh, is driven by a shared vision to design with purpose, passion, and precision — crafting spaces that tell stories, evoke emotion, and reflect authenticity.


