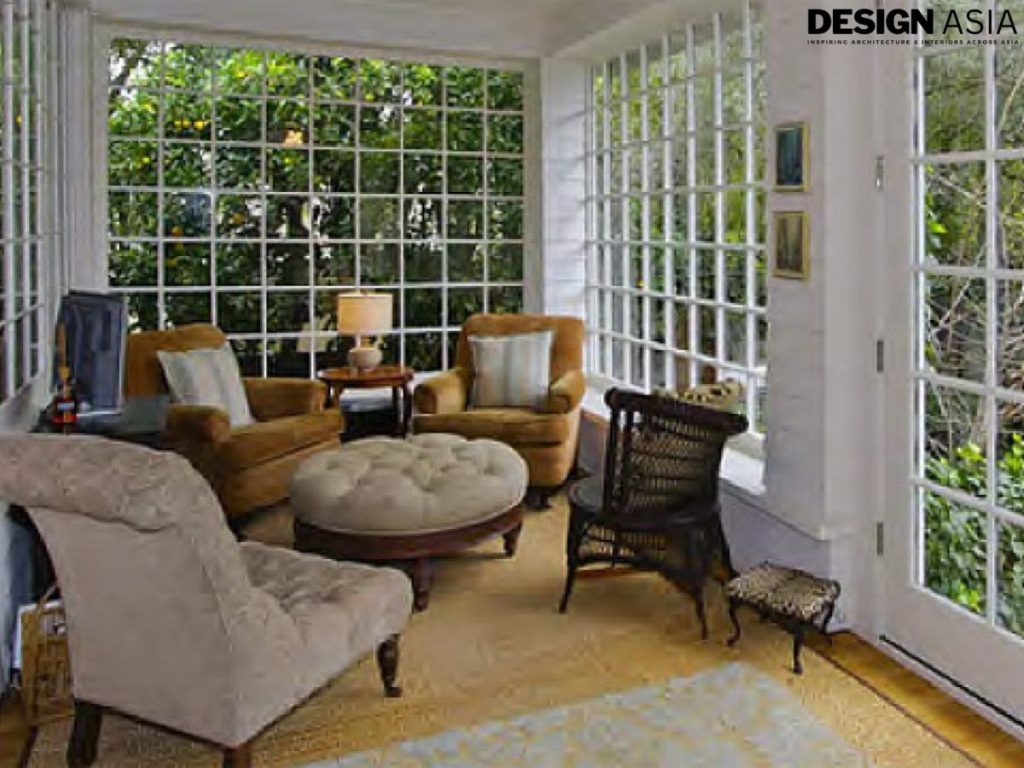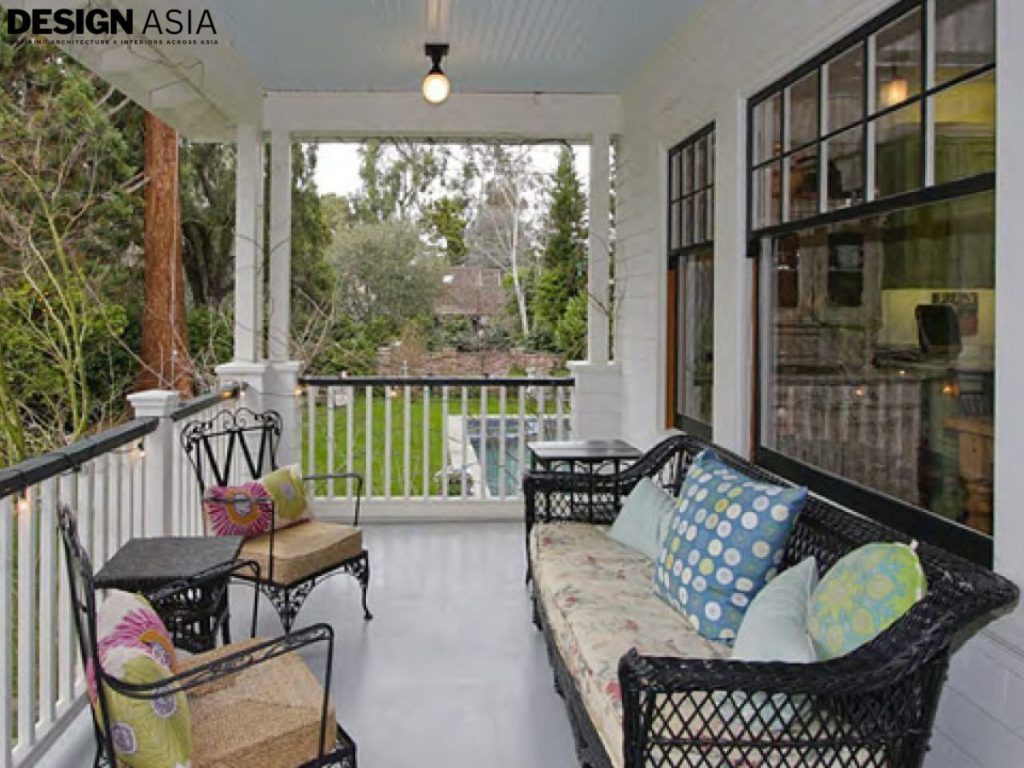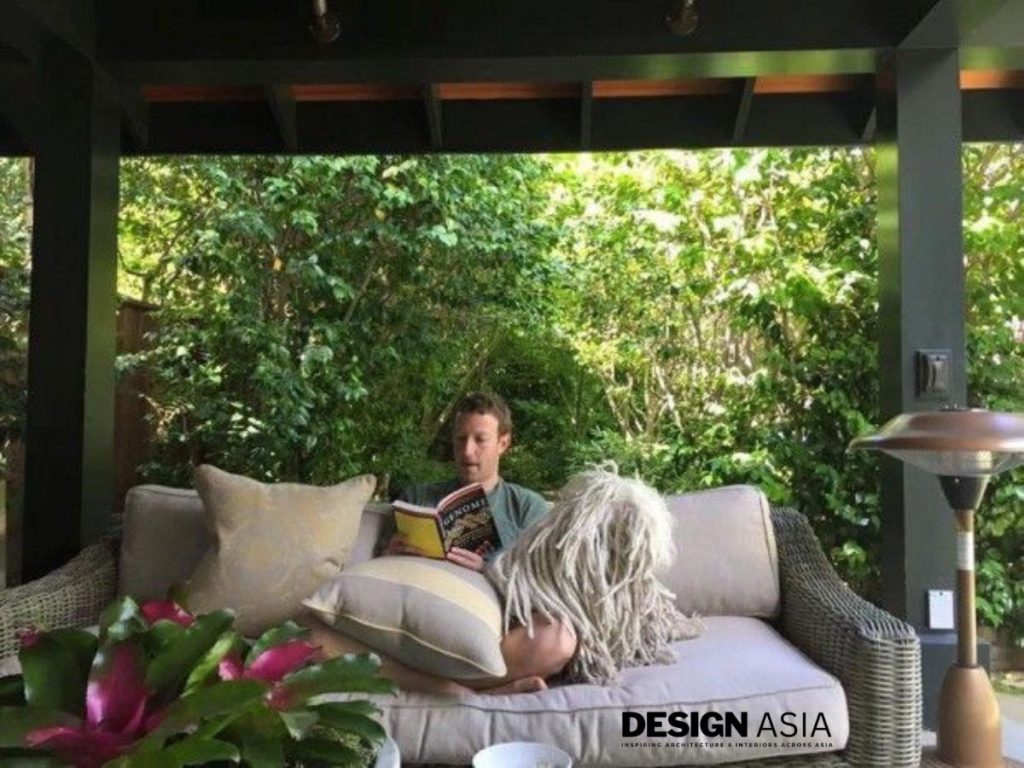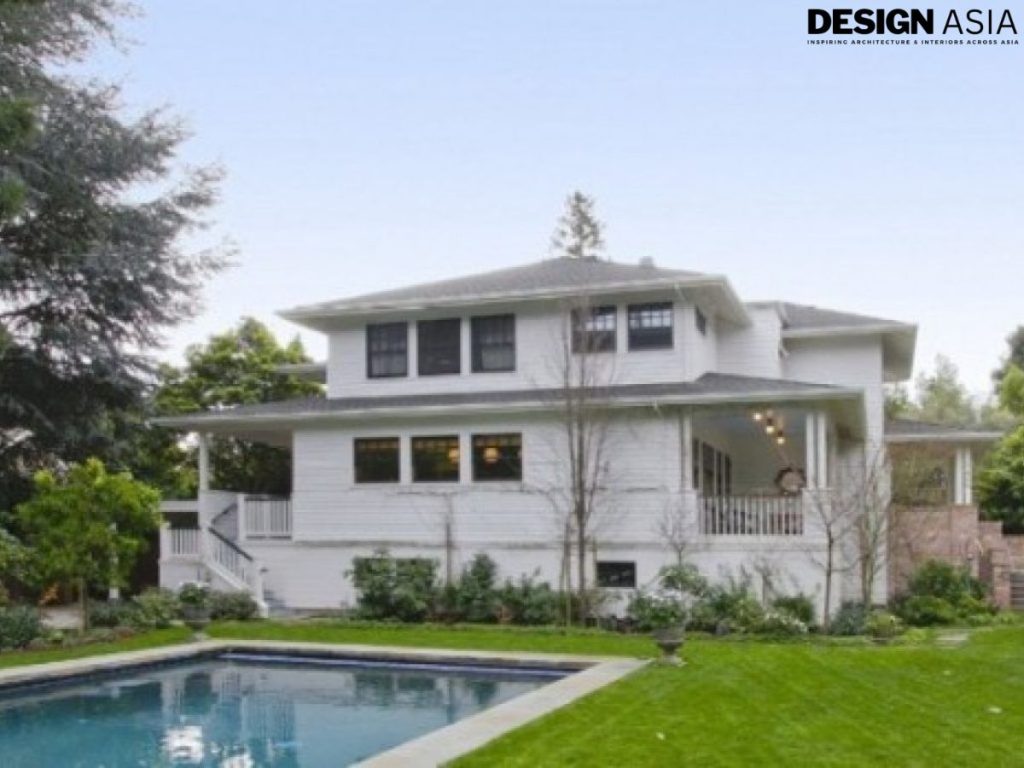When it comes to the homes of tech billionaires, few are as intriguing as the residence of Meta CEO, Mark Zuckerberg. Known for his minimalist lifestyle and focus on privacy, Zuckerberg’s California home is a reflection of his personality—understated yet sophisticated, private yet purposeful. In this blog, we’ll look at photos of Mark Zuckerberg’s California home in-depth, exploring the design, architecture, and stories behind this iconic property. Each section will delve into the details, offering a comprehensive understanding of what makes this home so unique.
1. The Exterior: A Modern yet Understated Facade
Mark Zuckerberg’s California home, located in Palo Alto, is a testament to modern architecture with a touch of understated elegance. The exterior of the house is sleek and minimalist, featuring clean lines, large glass windows, and a neutral color palette that blends seamlessly with the surrounding landscape. The property is designed to prioritize privacy, with tall hedges and strategically placed trees shielding the home from prying eyes. The use of natural materials like wood and stone adds warmth to the otherwise contemporary design, creating a harmonious balance between modernity and nature.
The home’s exterior also reflects Zuckerberg’s commitment to sustainability. Solar panels are discreetly integrated into the roof, providing renewable energy for the household. The landscaping is meticulously maintained, with drought-resistant plants and native vegetation that require minimal water—a nod to California’s ongoing water conservation efforts. The driveway is wide and paved with smooth concrete, leading to a spacious garage that can accommodate multiple vehicles. Despite its grandeur, the home’s exterior avoids ostentation, staying true to Zuckerberg’s preference for simplicity and functionality.
One of the most striking features of the exterior is the use of glass. Floor-to-ceiling windows not only allow natural light to flood the interior but also offer stunning views of the surrounding greenery. The glass walls create a seamless connection between the indoors and outdoors, blurring the boundaries and making the home feel like a part of its natural environment. This design choice is both aesthetic and practical, as it enhances the sense of space and openness while maintaining the home’s privacy.
Also Read:- The Rise of Smart Cities: How Technology is Shaping Urban Living
2. The Living Room: A Space for Relaxation and Connection

The living room in Mark Zuckerberg’s home is a perfect blend of comfort and sophistication. The space is designed to be inviting, with plush sofas, oversized armchairs, and a large coffee table at the center. The color scheme is neutral, with shades of beige, gray, and white dominating the palette. This minimalist approach creates a calming atmosphere, allowing the focus to remain on the room’s functionality and the connections it fosters. The furniture is arranged to encourage conversation, with seating areas facing each other rather than a television, reflecting Zuckerberg’s emphasis on human interaction over screen time.
One of the standout features of the living room is the fireplace, which serves as both a functional and decorative element. The fireplace is sleek and modern, with a minimalist design that complements the room’s overall aesthetic. Above the fireplace, a large piece of abstract art adds a touch of personality to the space, breaking the monotony of the neutral tones. The artwork is carefully chosen, reflecting Zuckerberg’s appreciation for creativity and innovation. The living room also features a few carefully curated bookshelves, filled with books on technology, philosophy, and leadership—offering a glimpse into the mind of one of the world’s most influential tech leaders.
The living room’s large windows not only provide ample natural light but also offer breathtaking views of the property’s lush gardens. The windows are framed by sheer curtains that soften the light and add a touch of elegance to the space. The room’s open layout ensures that it flows seamlessly into other areas of the house, such as the dining room and kitchen, creating a sense of continuity and cohesion. This design choice reflects Zuckerberg’s belief in transparency and connectivity, both in his personal life and in his work at Meta.
3. The Kitchen: A Culinary Haven with Cutting-Edge Technology
The kitchen in Mark Zuckerberg’s home is a culinary enthusiast’s dream, combining state-of-the-art technology with timeless design. The space is dominated by a large island, which serves as both a prep area and a casual dining spot. The island is topped with a sleek, marble countertop that adds a touch of luxury to the otherwise understated design. The cabinets are custom-made, with a matte finish that complements the kitchen’s modern aesthetic. The hardware is minimal, with handle-less drawers and doors that create a clean, streamlined look.
One of the most impressive features of the kitchen is its integration of smart technology. The appliances are top-of-the-line, with features like voice-activated controls, touchscreens, and Wi-Fi connectivity. The refrigerator, for example, is equipped with a built-in camera that allows Zuckerberg to check its contents remotely, ensuring that he never runs out of essentials. The oven and stove are also high-tech, with precision temperature controls and automated cooking programs that make meal preparation a breeze. The kitchen’s lighting is equally advanced, with customizable settings that can be adjusted to suit different moods and occasions.
Despite its high-tech features, the kitchen retains a warm and inviting atmosphere. The use of natural materials, such as wood and stone, adds texture and depth to the space, while the open shelving displays a curated selection of cookware and tableware. The kitchen’s layout is designed for efficiency, with everything within easy reach and ample storage space to keep the counters clutter-free. This combination of functionality and aesthetics makes the kitchen not just a place for cooking, but also a central hub for family gatherings and socializing.
4. The Dining Room: Elegance and Simplicity in Every Detail

The dining room in Mark Zuckerberg’s home is a study in understated elegance. The centerpiece of the room is a large, rectangular dining table made from solid wood, with a natural finish that highlights the grain and texture of the material. The table is surrounded by upholstered chairs that provide both comfort and style, with a neutral fabric that complements the room’s color scheme. The dining room’s lighting is provided by a modern chandelier, which hangs above the table and casts a warm, inviting glow over the space.
The dining room’s walls are adorned with a few carefully chosen pieces of art, adding a touch of personality to the otherwise minimalist design. The artwork is abstract, with bold colors and geometric shapes that create a striking contrast against the neutral backdrop. The room’s large windows offer stunning views of the property’s gardens, making every meal feel like a special occasion. The windows are dressed with sheer curtains that soften the light and add a touch of elegance to the space.
The dining room’s layout is designed to encourage conversation and connection. The table is large enough to accommodate family and friends, while the chairs are arranged to ensure that everyone feels included. The room’s open design allows it to flow seamlessly into the living room and kitchen, creating a sense of continuity and cohesion. This design choice reflects Zuckerberg’s belief in the importance of community and collaboration, both in his personal life and in his work at Meta.
Also Read:- The Role of Light in Architecture: Illuminating Spaces with Purpose
5. The Master Bedroom: A Serene Retreat for Rest and Relaxation
The master bedroom in Mark Zuckerberg’s home is a serene retreat designed for rest and relaxation. The room is spacious and airy, with a neutral color palette that creates a calming atmosphere. The bed is the focal point of the room, with a large, upholstered headboard that adds a touch of luxury to the otherwise minimalist design. The bedding is soft and inviting, with high-quality linens and plush pillows that ensure a good night’s sleep. The room’s lighting is soft and diffused, with bedside lamps that provide just the right amount of light for reading or relaxing.
One of the standout features of the master bedroom is its large windows, which offer stunning views of the property’s gardens. The windows are dressed with sheer curtains that allow natural light to filter into the room while maintaining privacy. The room’s open layout ensures that it feels spacious and uncluttered, with plenty of room for a sitting area and a walk-in closet. The sitting area is furnished with a comfortable armchair and a small side table, creating a cozy spot for reading or enjoying a cup of coffee in the morning.
The master bedroom’s en-suite bathroom is equally luxurious, with a sleek, modern design that complements the rest of the home. The bathroom features a large, walk-in shower with a glass enclosure, a freestanding bathtub, and double vanities with marble countertops. The fixtures are high-end, with a brushed nickel finish that adds a touch of sophistication to the space. The bathroom’s lighting is soft and flattering, with recessed lights and a backlit mirror that creates a spa-like atmosphere. This combination of luxury and functionality makes the master bedroom a true sanctuary for rest and relaxation.
6. The Home Office: A Space for Innovation and Productivity

Mark Zuckerberg’s home office is a reflection of his work ethic and commitment to innovation. The space is designed to be both functional and inspiring, with a large desk, ergonomic chair, and plenty of storage for books and documents. The desk is positioned in front of a large window, offering natural light and a view of the property’s gardens. The room’s color scheme is neutral, with shades of gray and white dominating the palette, creating a calm and focused atmosphere.
One of the standout features of the home office is its integration of technology. The desk is equipped with multiple monitors, a high-speed internet connection, and a state-of-the-art computer system that allows Zuckerberg to stay connected and productive. The room’s lighting is adjustable, with task lighting for focused work and ambient lighting for a more relaxed atmosphere. The office also features a small seating area, with a comfortable armchair and a side table, creating a space for informal meetings or brainstorming sessions.
The home office’s decor is minimal, with a few carefully chosen pieces of art and personal mementos that reflect Zuckerberg’s interests and achievements. The walls are adorned with framed photographs and awards, offering a glimpse into his journey as a tech entrepreneur. The room’s open layout ensures that it feels spacious and uncluttered, with plenty of room for creativity and innovation. This combination of functionality and inspiration makes the home office a perfect space for Zuckerberg to work on his next big idea.
7. The Outdoor Spaces: A Private Oasis for Relaxation and Entertainment
The outdoor spaces of Mark Zuckerberg’s home are a true oasis, designed for relaxation and entertainment. The property features a large, landscaped garden with lush greenery, flowering plants, and mature trees that provide shade and privacy. The garden is meticulously maintained, with winding pathways, a small pond, and a variety of seating areas that offer different views and experiences. The outdoor spaces are designed to be an extension of the home, with a seamless flow between the indoors and outdoors.
One of the standout features of the outdoor spaces is the swimming pool, which is surrounded by a spacious deck and comfortable lounge chairs. The pool is designed for both relaxation and exercise, with a shallow end for lounging and a deeper end for swimming laps. The pool area is equipped with an outdoor shower and a changing room, making it easy to transition from the pool to the rest of the property. The pool’s lighting is adjustable, with underwater lights that create a magical atmosphere in the evening.
The outdoor spaces also include a large patio with a dining area and an outdoor kitchen. The patio is furnished with a large dining table and comfortable chairs, making it the perfect spot for al fresco meals and entertaining guests. The outdoor kitchen is equipped with a grill, a sink, and a small refrigerator, allowing for easy meal preparation and cleanup. The patio’s lighting is provided by string lights and lanterns, creating a warm and inviting atmosphere. This combination of luxury and functionality makes the outdoor spaces a true oasis for relaxation and entertainment.
8. The Guest House: A Private Retreat for Visitors

The guest house on Mark Zuckerberg’s property is a private retreat designed for visitors. The guest house is separate from the main residence, offering privacy and independence for guests. The space is designed to be comfortable and inviting, with a neutral color palette, plush furnishings, and plenty of natural light. The guest house features a bedroom, a living area, a small kitchen, and a bathroom, providing everything a guest might need for a comfortable stay.
The bedroom in the guest house is spacious and airy, with a large bed, soft bedding, and plenty of storage for clothes and personal items. The living area is furnished with a comfortable sofa, a coffee table, and a television, creating a cozy spot for relaxation. The small kitchen is equipped with a refrigerator, a microwave, and a coffee maker, allowing guests to prepare simple meals and snacks. The bathroom is sleek and modern, with a walk-in shower, a vanity, and high-quality fixtures.
The guest house’s outdoor space is equally inviting, with a small patio and a seating area that offers views of the property’s gardens. The patio is furnished with comfortable chairs and a small table, creating a perfect spot for enjoying a cup of coffee or a glass of wine. The guest house’s design ensures that visitors feel welcome and comfortable, while still maintaining their privacy and independence.
9. The Gym: A Space for Health and Wellness
The gym in Mark Zuckerberg’s home is a state-of-the-art facility designed for health and wellness. The space is equipped with a variety of exercise equipment, including a treadmill, an elliptical machine, a stationary bike, and a set of free weights. The gym also features a yoga area with a mat, blocks, and straps, allowing for a variety of workouts and stretching routines. The room’s large windows offer natural light and views of the property’s gardens, creating a motivating and inspiring atmosphere.
One of the standout features of the gym is its integration of technology. The exercise equipment is equipped with touchscreens and Wi-Fi connectivity, allowing Zuckerberg to track his workouts, set goals, and access online fitness programs. The gym’s lighting is adjustable, with bright lights for high-intensity workouts and softer lights for yoga and stretching. The room’s sound system is also state-of-the-art, with speakers that provide high-quality audio for music and guided workouts.
The gym’s design is minimal and functional, with a neutral color palette and plenty of storage for equipment and accessories. The room’s open layout ensures that it feels spacious and uncluttered, with plenty of room for movement and exercise. This combination of functionality and inspiration makes the gym a perfect space for maintaining health and wellness.
10. The Security Features: A Fortress of Privacy and Protection
Mark Zuckerberg’s home is equipped with state-of-the-art security features, ensuring privacy and protection for him and his family. The property is surrounded by a high fence and tall hedges, providing a physical barrier against intruders. The home’s exterior is equipped with surveillance cameras, motion sensors, and alarm systems, which are monitored 24/7 by a professional security team. The property’s entrance is secured with a gated driveway and a keypad entry system, ensuring that only authorized individuals can access the home.
Inside the home, the security features are equally advanced. The windows are made from reinforced glass, which is both shatterproof and soundproof, providing an additional layer of protection. The doors are equipped with smart locks, which can be controlled remotely via a smartphone app. The home’s security system is integrated with the rest of the smart home technology, allowing Zuckerberg to monitor and control the security features from anywhere in the world.
The home’s security features are designed to be discreet and unobtrusive, blending seamlessly with the home’s design and architecture. The surveillance cameras are small and strategically placed, while the motion sensors and alarm systems are hidden from view. This combination of advanced technology and thoughtful design ensures that Zuckerberg and his family can enjoy their home in complete privacy and security.
Conclusion
In conclusion, Mark Zuckerberg’s California home is a perfect blend of modern design, cutting-edge technology, and thoughtful functionality. Each space is designed with a purpose, reflecting Zuckerberg’s values and lifestyle. From the sleek exterior to the luxurious interiors, every detail of the home tells a story of innovation, privacy, and sophistication. These photos offer a rare glimpse into the private sanctuary of one of the world’s most influential tech leaders, showcasing a home that is as unique and inspiring as its owner.


