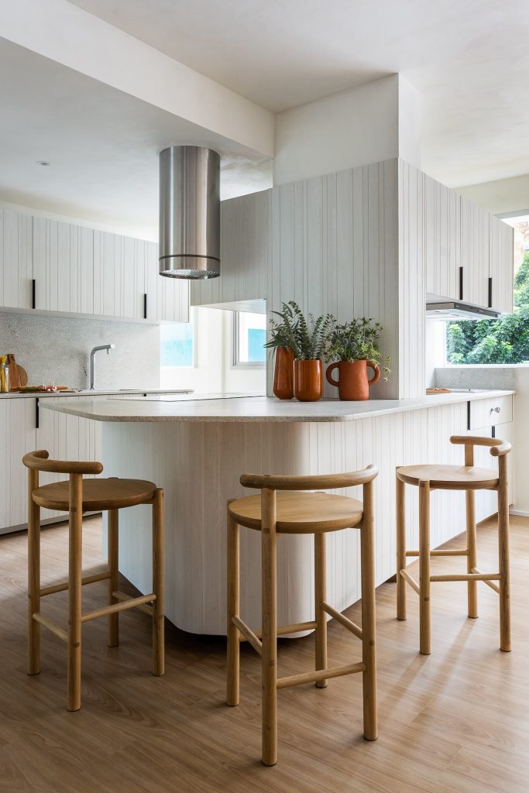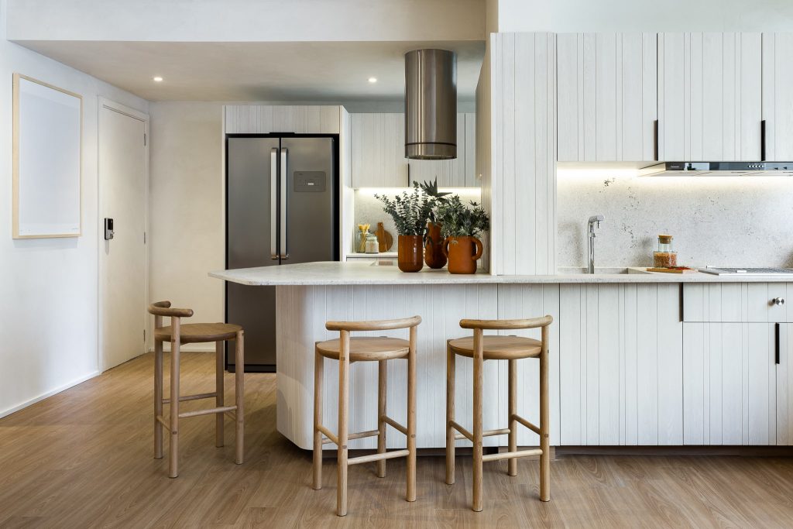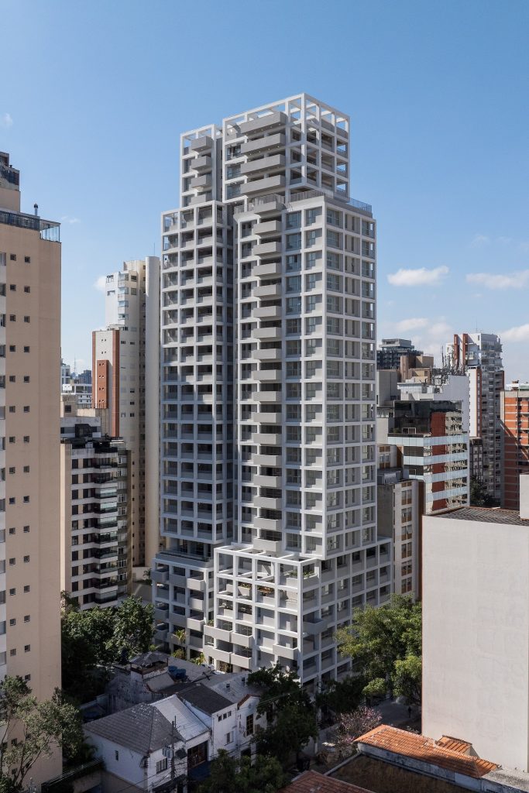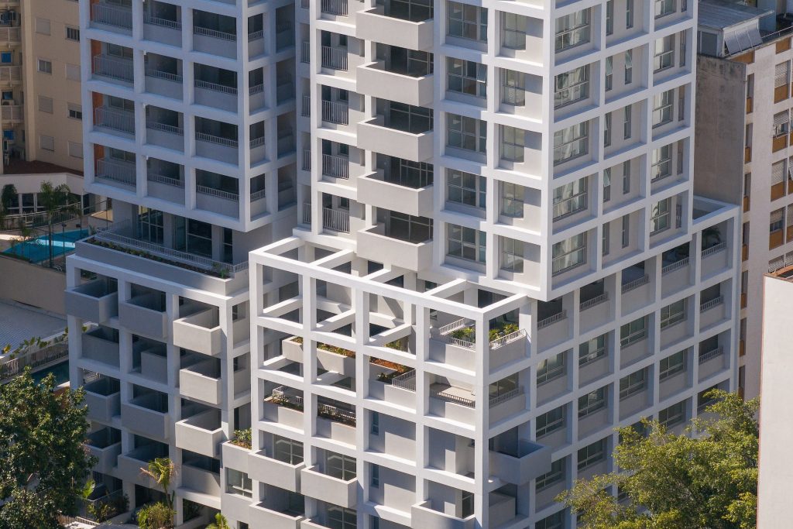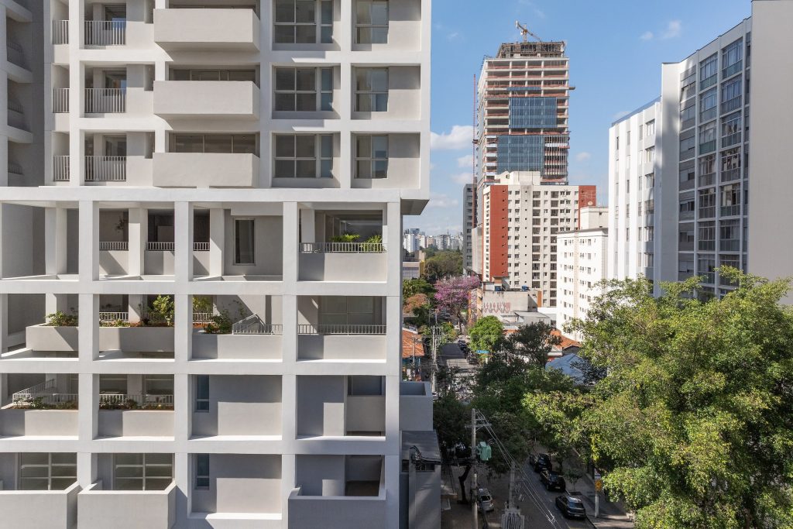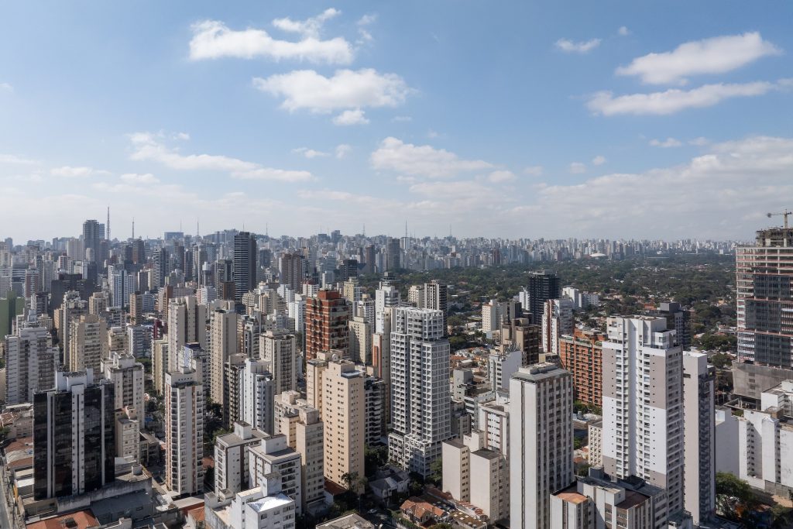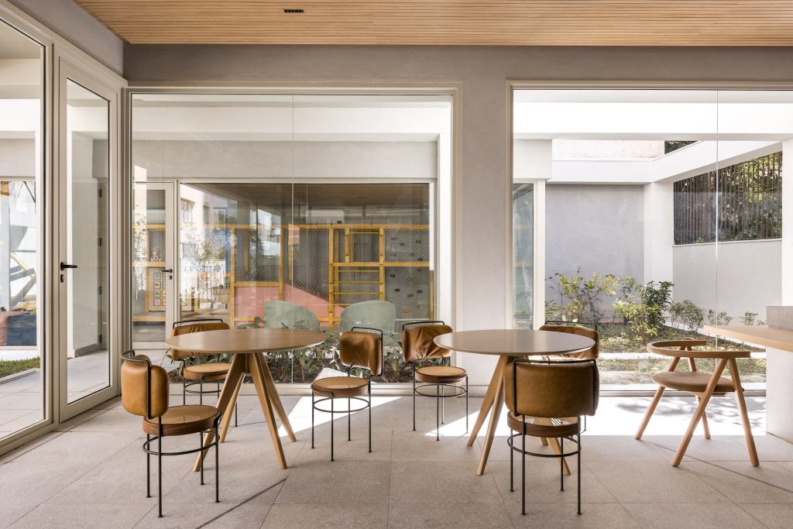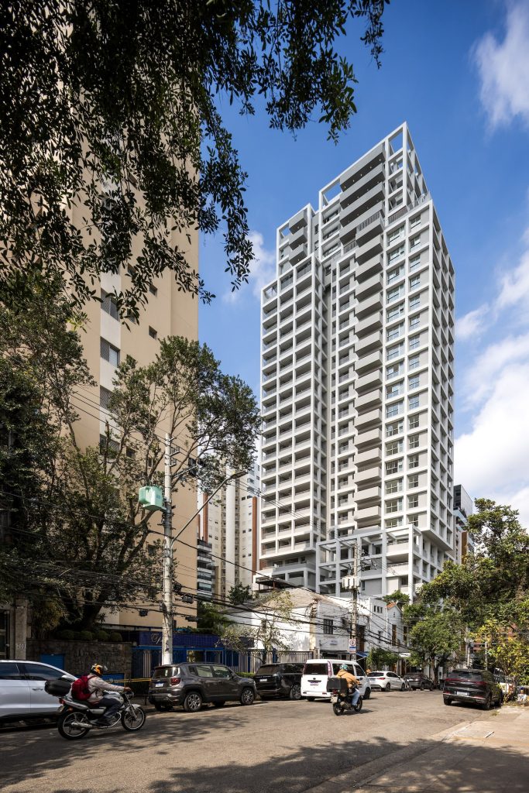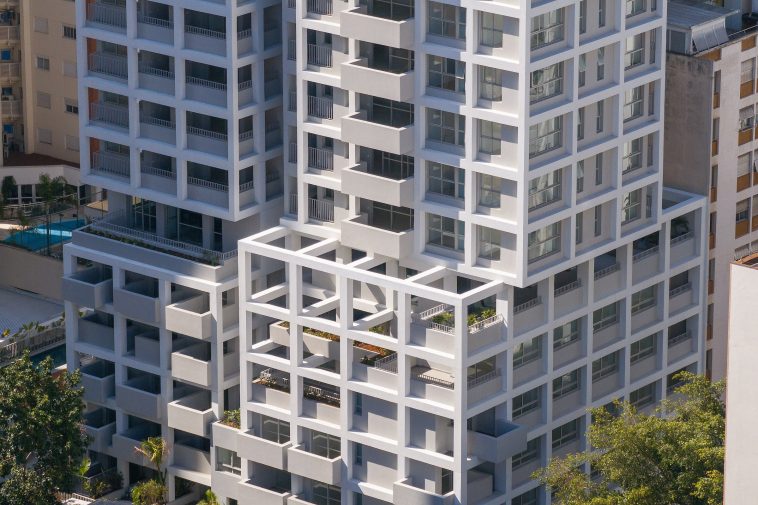The overlapping and juxtaposition of different uses and typologies guide the design of this building in the Pinheiros, a neighborhood in São Paulo. The front façade takes on the difficult task of accommodating a retail space, access to rental apartments, access to residential units, and the garage ramp. Like the other entrances, the store is sheltered beneath the volume of the smaller units, forming a small covered plaza that extends the public space and creates a transition for the building to adapt to the slope of the street. This first block above ground level is composed of studios—apartments of approximately 30m²—intended for temporary stays and housing. Its geometry, independent from the other volumes, emphasizes the separation of typologies, as seen throughout the rest of the tower.
On the upper floors, a large volume houses two-bedroom apartments, flanked by another that contains three-bedroom units. Above these, a few special units—some with larger terraces, others with more spacious layouts—form yet another block.
Finally, at the rear, isolated within the ground-floor garden, there is another block that contains some of the building’s leisure spaces, such as a playroom, party room, and swimming pool. The common leisure areas are complemented by an intermediate floor between the blocks of different typologies, containing a spa and a gym.
The idea of distinguishing the various uses and identifying them in simple, individual volumes resulted in a diversity of forms that, in the end, are unified by a single constructive and aesthetic solution: a structural grid wraps around them all, giving them a uniform appearance while subtly highlighting their differences. This mesh of beams and columns also allows the internal limits of the units to be surpassed, creating terraces, planters, and voids whose lightness contrasts with the rigidity of the overall form. Small misalignments, cantilevers, and terraces that break through the grid’s perimeter complete the subtle separation between volumes that seem casually stacked atop one another, like a game.
The choice of light and neutral colors, such as white and gray, serves to emphasize the role of light and shadow in the reading of the grid and volumes. These tones also highlight the presence of vegetation wherever possible, especially where the grid creates transitional outdoor spaces, with planters that are both within the structure and exposed to the elements. The purity of the white, combined with the rigidity of the structure, results in a direct, synthetic, and clear urban object,
free from excess. In an urban landscape as complex as that of São Paulo, sometimes it’s important to know how to speak softly—to whisper.
