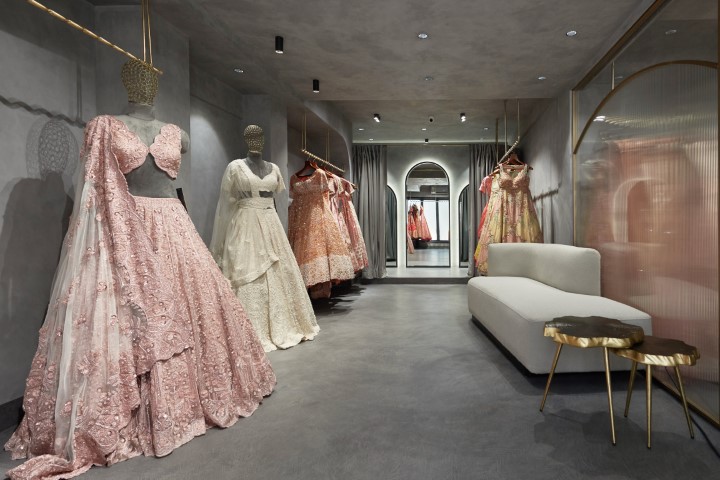When our client first approached us, their warehouse was divided into small rooms. Greeted with a hopeful smile, we quickly understood that they had a clear vision in mind—a space that would reflect the spectrum of emotions tied to Indian weddings.
From the very beginning, working with them was a delight. They knew exactly what they wanted: a serene haven for brides-to-be, a dazzling space for the vibrant Sangeet outfits, and a chic section for everyday wear. Their clarity extended down to the number of dresses to be displayed, challenging us to maximize the available space with thoughtful planning.
What thrilled us most was how naturally our design sensibilities aligned with theirs. Every concept we proposed was met with enthusiasm and trust, setting the stage for a seamless collaboration. We began with a palette that whispered luxury—a symphony of greys, each with its own subtle texture. The cool cement finish on the women’s section walls paired beautifully with the smooth microtopping floor, while the reception desk echoed this polished aesthetic. The result was a sophisticated and welcoming environment that avoided the starkness of minimalism.
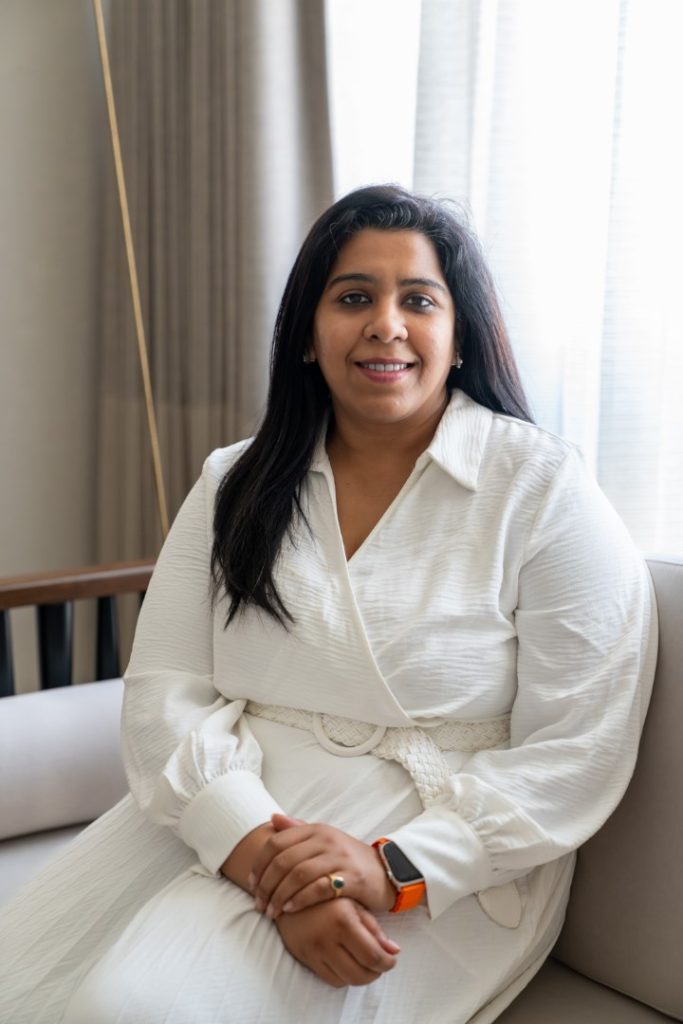
Straight lines were replaced with soft, flowing curves, from the graceful arch at the entrance ceiling to the rounded beams above. Functionality was equally prioritized: hidden doors blended seamlessly into walls, the AC unit was painted grey, and high-CRI beams were strategically placed to highlight the garments.
This designer atelier is more than just a store—it is a stage where fashion truly shines. Every element, from material choices to spatial flow, works in harmony to create a captivating experience. After all, a beautiful garment deserves a beautiful backdrop.
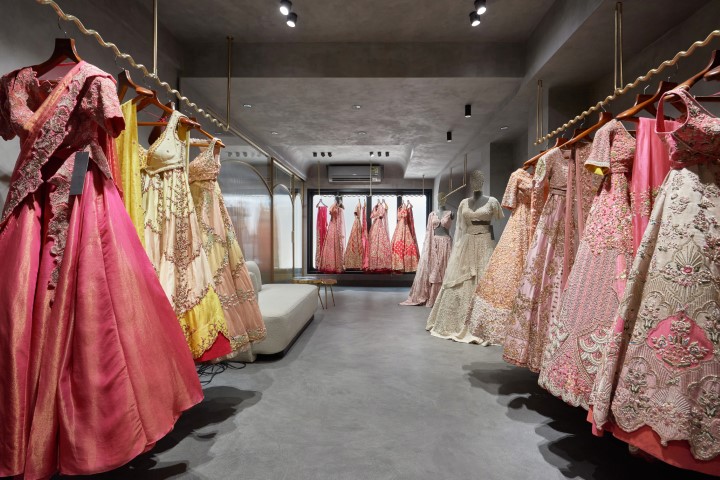
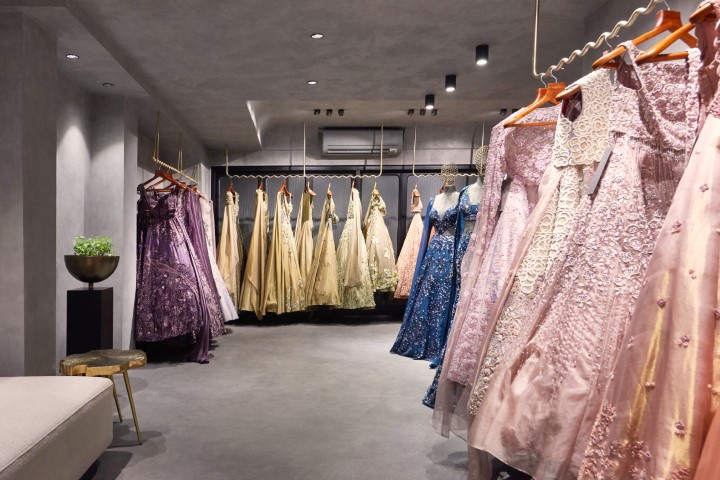
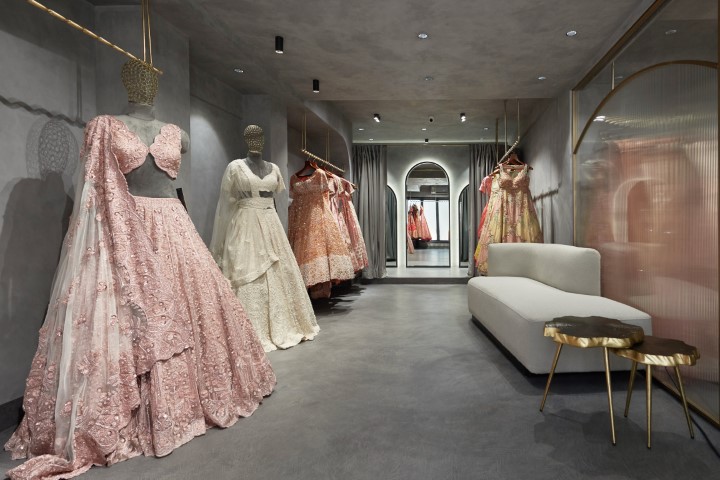
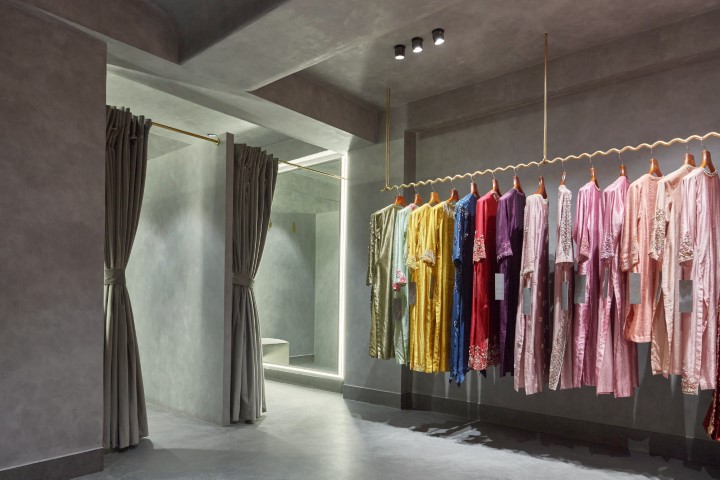
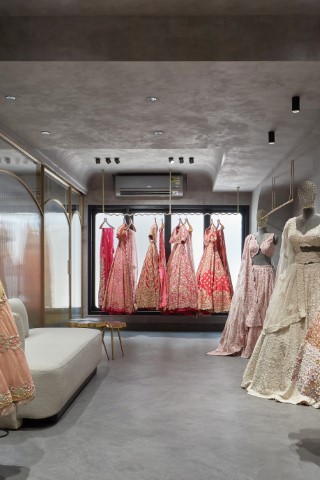
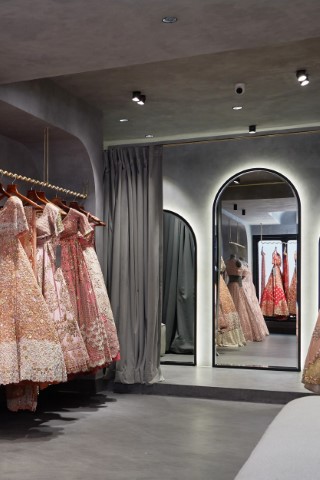
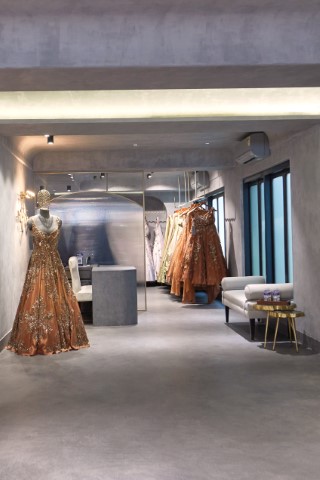
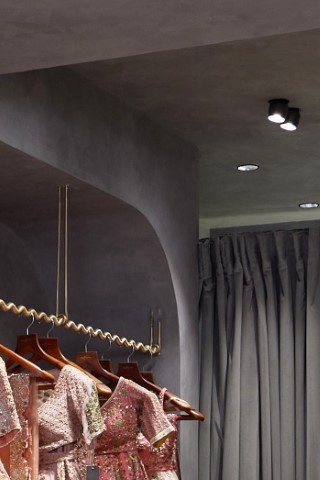
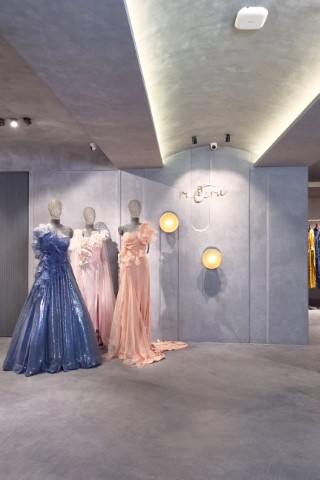
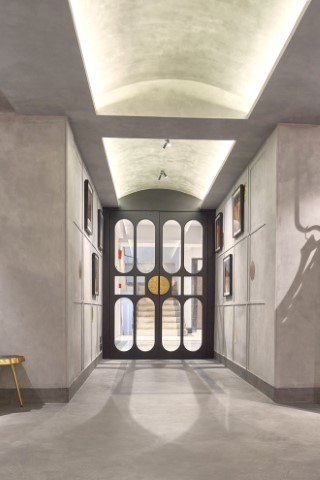
DETAILED PROJECT
Designed by (Firm’s Name): Olive
Principal Designer: Nehha Jaipuria
Project Type: Commercial (Retail)
Project Name: Archway of Serenity
Location: 11/1, Sunny Park, Kolkata
Year Built: 2024
Duration of the project: 4 months
Project Size: 1800 sq. ft.
Project Cost (approx.): ₹ 50,00,000
Team Design Credits: Sachi Gupta
Photograph Courtesy: Purnasha Ghosh
Instagram Tag – @ghoshphotography_
Products / Materials / Vendors:
Texture Microtopping – Concrete
Modular Furniture – Decorage
Hanging Rods – Balaji Aluminium & Mosaic Steel
Partition Hardware – Kismat Hardware
Upholstery – Stellar Furnishings
Website Link: www.oliveinteriordesigners.com
Instagram Link: www.instagram.com/olive_by_nehha?igsh=dWR6bnRrZHV1eWh5
Facebook Link: www.facebook.com/share/3NMiDDnGtc1iRqce/?mibextid=LQQJ4d


