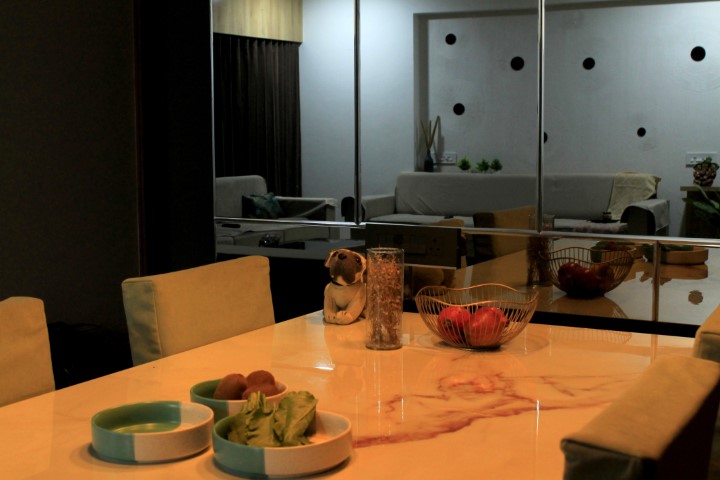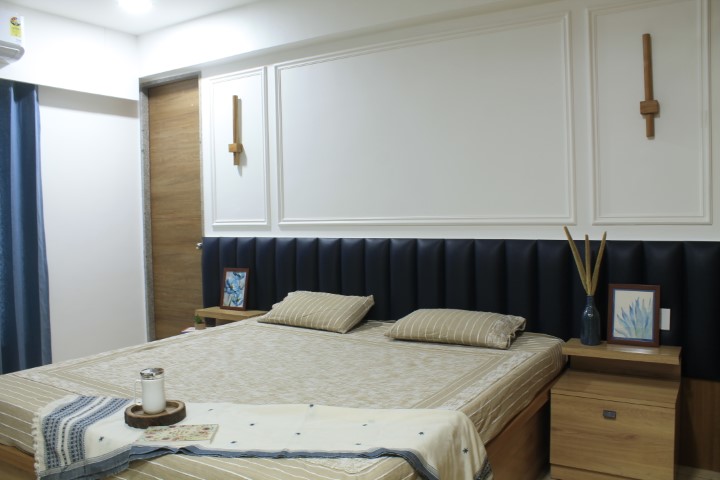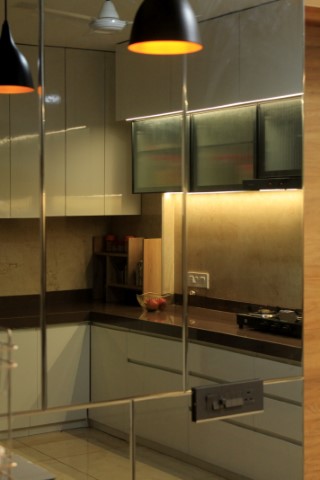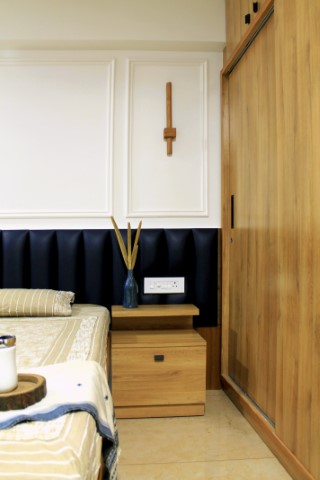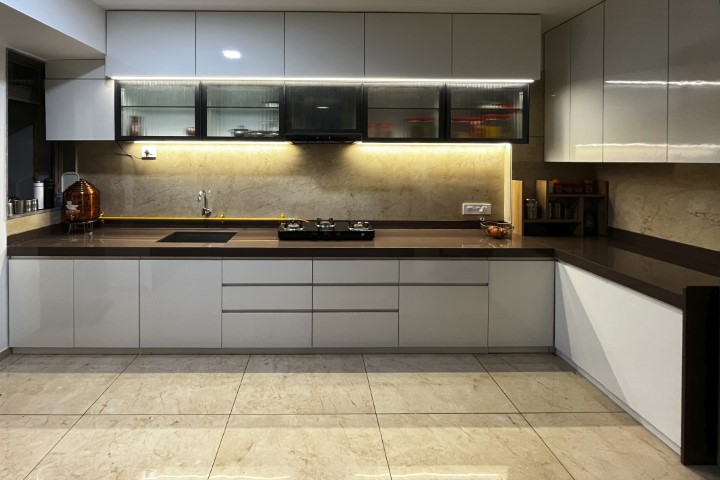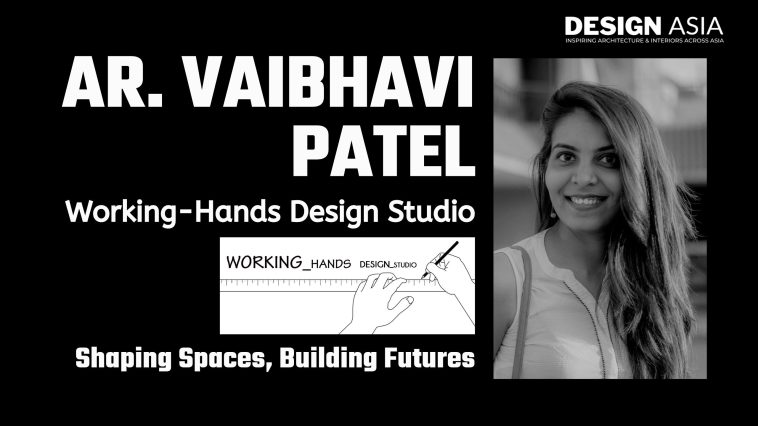Ar. Vaibhavi Patel is a name that resonates with innovation, sustainability, and cultural preservation in the architectural world. With seven years of experience, she has established herself as a thoughtful architect who blends her deep appreciation for cultural heritage with a modern, functional design approach. As the founder of Working_Hands Design Studio in Ahmedabad, her work is a testament to her dedication to creating spaces that are not just structures, but environments that enhance human experience and respect the planet.
Vaibhavi Patel’s path to architecture began with her studies at CEPT University, where she earned her Bachelor of Architecture degree in 2011. Her dissertation, titled Structural Configurations of Early Temple and Mosque Architecture in Gujarat, reflects her long-standing interest in the intersection of architecture and history. “My fascination with the cultural significance of architecture began early on. I wanted to understand how spaces can communicate the stories of the people who live in them,” she shares.
After graduating, Vaibhavi took on various roles, including serving as an Adhoc Assistant Professor and Visiting Teaching Assistant at H.N.G. University, Patan. But her true calling came when she founded Working_Hands Design Studio in 2018, an architectural studio that now carries her vision forward. Her passion for sustainable design and her interest in the preservation of cultural heritage have been the cornerstones of her practice.
When asked about the ethos of her practice, Vaibhavi emphasizes functionality. “When I started my own practice, I had functionality in mind,” she says. For her, the ultimate goal is to create spaces that enhance the lives of the people who inhabit them. “Our designs are created around the concept of functionality, ensuring that they serve the needs of the clients while remaining true to the integrity of the environment,” she adds.
The studio’s design philosophy emphasizes sustainability and cultural heritage preservation, combining modern practices with an understanding of history and locality. Vaibhavi is particularly drawn to projects that respect both the environment and the cultural significance of the spaces, as evidenced by her work in Himachal Pradesh, where she is currently designing a home-stay in the traditional Kath-Khuni style. The project integrates local materials like wood and stone, blending contemporary sensibilities with traditional craftsmanship, and is a project she holds close to her heart.
Currently, Vaibhavi’s firm is in a phase of growth and diversification. “My focus is on building a portfolio that reflects my architectural language, expanding my client base, and constantly experimenting with innovative ideas,” she says. The path of entrepreneurship, however, has not been without challenges.
As an entrepreneur, Vaibhavi has faced her fair share of struggles, especially when balancing the idealistic vision of clients with the constraints of design feasibility. “Balancing client expectations with the realities of design often led to conflicts. Learning to communicate effectively was a journey in itself,” she reflects. These early challenges have helped her grow both personally and professionally. Her ability to stay adaptable and respond to unforeseen issues with a calm, creative approach has helped her overcome many obstacles, whether budget constraints, site challenges, or evolving client needs.
Her educational background, internships, and mentoring from seasoned professionals provided the necessary foundation to navigate the complexities of the architectural world. Over time, Vaibhavi has honed the ability to combine technical proficiency with a deep understanding of client psychology—a skill that she believes is just as important as architectural knowledge. “The success of a project hinges on how well it resonates with the client’s vision, needs, and aspirations,” she says.
As an advocate for green architecture, Vaibhavi passionately supports the shift toward sustainable practices in design. “Architecture has the power to shape the future, and embracing sustainability is not just a response to the environmental crisis, but a necessary evolution of our profession,” she states. Her work is proof that sustainable and green architecture can be both functional and beautiful, responding to both the needs of the user and the health of the planet.
For budding architects and designers, Vaibhavi’s advice is simple yet profound:
“The world needs your vision, passion, and dedication to craft spaces that are meaningful, sustainable, and transformative. Stay curious, be open to new ideas, and design with purpose and passion.”
She believes that architecture is more than just creating buildings—it’s about shaping environments that enhance lives. Whether it’s a public space, a home, or a place of work, architects have the unique ability to influence how people experience the world.
Vaibhavi’s passion for architectural photography also stands out. In 2018, one of her photographs—captured during a visit to the Taj Mahal—was selected for the CEPT Photography Exhibition. This recognition showcases her ability to capture not only the beauty of architecture but also its cultural and historical significance.
The future of Working_Hands Design Studio is bright, with a clear focus on functional, sustainable, and culturally sensitive designs. With a steady expansion of her portfolio and a commitment to innovation, Vaibhavi is poised to continue shaping the architectural landscape, one thoughtfully crafted space at a time.
In a world where architecture often goes unnoticed, Ar. Vaibhavi Patel’s designs are a reminder that great spaces can leave a lasting impression—transforming lives, preserving history, and embracing the future.
Project : Mirror- House:
This is a residence, designed by Studio Working_hands in the city of Ahmedabad a client who is doing full time work from home job. Matching with the client’s lifestyle and requirement, a house with maximum daylight with a sense of openness what we intended to create.
The design approach was focused on creating a bright, airy, and welcoming environment that would feel spacious and uncluttered. We aimed to incorporate elements that would allow the space to be functional, comfortable, and visually appealing, all while maintaining a modern aesthetic that met the clients’ lifestyle needs.
One of the key design elements utilized in the project was the strategic use of mirrors. Mirrors were incorporated throughout the space to enhance depth and create a sense of visual openness, making the interiors feel more expansive and connected. This, combined with the consistent use of the same wood finish across the entire house, helped establish a harmonious flow throughout the design. The minimalistic approach to furniture, characterized by clean lines and low-profile pieces, complemented the overall theme of simplicity and openness.
The colour palette focused on earthy tones, chosen to complement the wood finishes and enhance the natural light that floods the space. The combination of these elements not only ensures a bright and inviting atmosphere but also enhances the overall functionality of the home. The design offers a balanced interplay of aesthetics and practicality, ensuring the clients’ needs are met while maintaining a cohesive and timeless design language.
