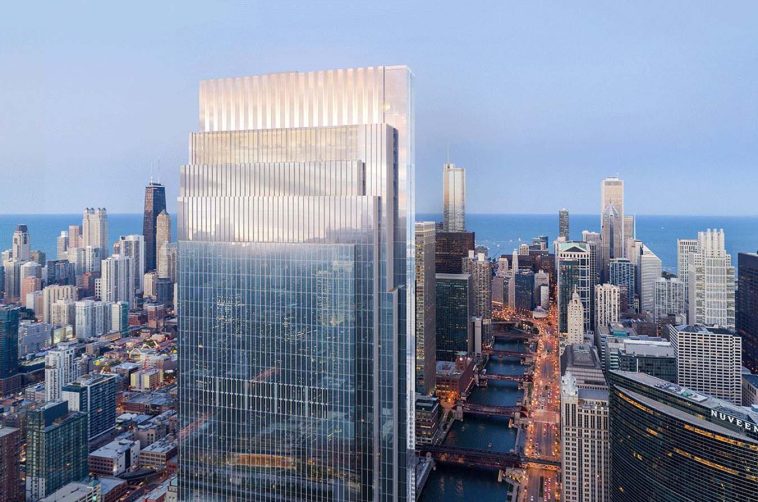Pelli Clarke & Partners’ Salesforce Tower in Chicago is an ambitious addition to the city’s iconic skyline. Here are some key details about the project:
Overview:
- Design Highlights: The tower features a tapered glass crown, designed to harmonize with Chicago’s rich architectural history while projecting a modern aesthetic.
- Sustainability: Incorporates energy-efficient technologies and green building materials, aligning with Salesforce’s commitment to sustainability.
- Functionality: Designed as a mixed-use building, it accommodates office spaces, retail areas, and collaborative environments to support dynamic workforces.
Architectural Features:
- Height: Stands as one of the tallest buildings in Chicago, complementing landmarks like the Willis Tower and the John Hancock Center.
- Façade: The glass exterior offers panoramic views of the city and Lake Michigan, maximizing natural light to reduce energy usage.
- Amenities: Includes rooftop gardens, advanced air filtration systems, and flexible interior layouts for tenant customization.
Impact on Chicago:
- Economic Contribution: Brings job opportunities and economic growth through retail and commercial leases.
- Urban Integration: The tower’s design integrates seamlessly into the surrounding urban fabric, enhancing the pedestrian experience with public spaces and connectivity.
This project reflects Pelli Clarke & Partners’ reputation for blending innovation, sustainability, and timeless design, contributing to Chicago’s legacy as an architectural powerhouse.


